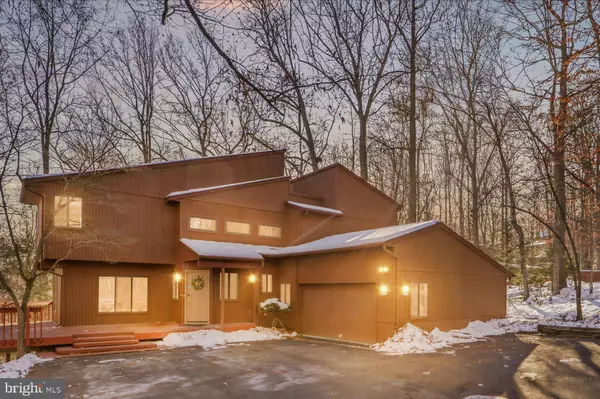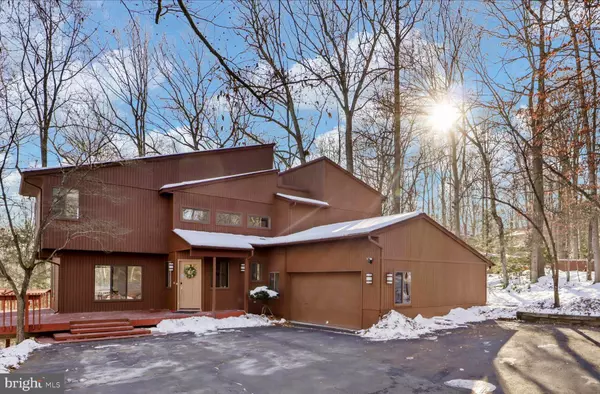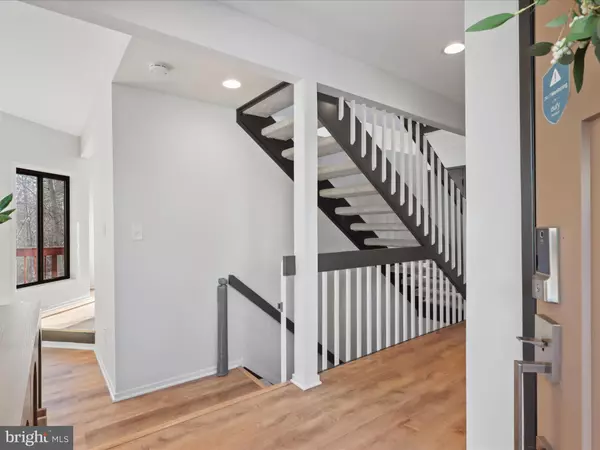6111 TURKEY RUN CT Manassas, VA 20112
UPDATED:
01/19/2025 10:10 PM
Key Details
Property Type Single Family Home
Sub Type Detached
Listing Status Pending
Purchase Type For Sale
Square Footage 3,128 sqft
Price per Sqft $287
Subdivision Occoquan Forest
MLS Listing ID VAPW2083628
Style Contemporary
Bedrooms 4
Full Baths 3
Half Baths 1
HOA Y/N N
Abv Grd Liv Area 2,600
Originating Board BRIGHT
Year Built 1984
Annual Tax Amount $6,952
Tax Year 2024
Lot Size 0.657 Acres
Acres 0.66
Property Description
A true nature Lover's Paradise – Tranquil Retreat for Year-Round Living!
Nestled at the end of a serene cul-de-sac, this stunningly updated contemporary home offers the perfect blend of peaceful seclusion and modern convenience. Surrounded by the picturesque Occoquan Reservoir and bordering the serene 30-acre Occoquan Forest Nature Preserve. It's the ideal retreat for anyone seeking a year-round home that feels like a permanent vacation getaway, all while being just minutes from shopping, dining, and the charming town of Clifton, VA.
This beautifully renovated 4-bedroom, 3.5-bathroom home spans over 3100 square feet across three spacious levels. The main level boasts an open and airy floor plan, filled with natural light streaming through the windows & skylights showcasing breathtaking nature views from every window. The living spaces include a lovely kitchen with island seating, a cozy family room, a formal dining area, and a flexible fourth bedroom or home office, plus an updated half bath.
The expansive wraparound deck is perfect for entertaining or simply unwinding in nature's embrace. Enjoy a morning cup of coffee as you watch wildlife in the forest, or sip an evening drink while stargazing. The large driveway provides ample parking for guests, ensuring plenty of room for gatherings.
Upstairs, the generously sized primary suite features an updated private bath, walk-in closet, and balcony offering tranquil views of the surrounding woods and river. Two additional bedrooms, an updated hall bath, a convenient laundry room, and an open Loft area w/treetop views which provides a perfect space for additional office space or homework nook complete the upper level.
The fully finished walk out lower level offers even more potential with a spacious recreation room and a full bath, making it an ideal space for guests, a home gym, or a cozy movie room.
For nature enthusiasts, the property's frontage along the Occoquan Forest Nature Preserve provides direct access to a wealth of outdoor activities including hiking, boating, fishing, and birdwatching. The community's private dock, canoe racks, and waterfront amenities offer year-round enjoyment for all ages, with the optional membership to the Occoquan Forest Owners Association (OFOA) for just $240/year, you'll have access to trails, water access, playground, dog park, pavilion and multiple community events!
Updates include a Timberline roof w/architectural shingles (2022), upper-level ductwork replacement (2023), reglazed windows (2023), fresh interior and exterior paint (2023), renovated half bath and basement bath (2024), new water heater (2024), LVP flooring throughout (2024), fresh paint on doors/trim (2024), and renovated handrails and balusters (2024).
Public water and sewer are an added bonus, and for qualified buyers a 4% assumable VA loan could be a possibility!
Whether you're seeking outdoor adventure, a peaceful sanctuary, or a place to entertain, this home offers the best of both worlds.
Location
State VA
County Prince William
Zoning A1
Rooms
Other Rooms Dining Room, Bedroom 2, Bedroom 3, Bedroom 4, Kitchen, Family Room, Bedroom 1, Laundry, Loft, Bathroom 2, Bathroom 3, Bonus Room, Primary Bathroom, Half Bath
Basement Daylight, Full, Walkout Level, Windows
Main Level Bedrooms 1
Interior
Interior Features Ceiling Fan(s), Floor Plan - Open, Pantry, Breakfast Area, Skylight(s), Recessed Lighting, Dining Area, Entry Level Bedroom, Formal/Separate Dining Room, Kitchen - Island, Primary Bath(s), Walk-in Closet(s), Window Treatments
Hot Water Electric
Heating Heat Pump(s)
Cooling Central A/C
Flooring Luxury Vinyl Plank
Equipment Cooktop, Dishwasher, Disposal, Oven - Double, Refrigerator
Fireplace N
Appliance Cooktop, Dishwasher, Disposal, Oven - Double, Refrigerator
Heat Source Electric
Laundry Upper Floor
Exterior
Exterior Feature Deck(s), Balconies- Multiple, Wrap Around
Parking Features Garage Door Opener, Garage - Side Entry
Garage Spaces 8.0
Utilities Available Electric Available, Phone Available, Water Available, Cable TV Available
Amenities Available Boat Dock/Slip, Common Grounds, Picnic Area, Water/Lake Privileges, Dog Park, Tot Lots/Playground
Water Access Y
Water Access Desc Canoe/Kayak,Fishing Allowed
View River, Trees/Woods, Panoramic, Water
Roof Type Architectural Shingle
Street Surface Black Top
Accessibility None
Porch Deck(s), Balconies- Multiple, Wrap Around
Attached Garage 2
Total Parking Spaces 8
Garage Y
Building
Lot Description Backs to Trees, Fishing Available, Hunting Available, Partly Wooded, Rear Yard, No Thru Street, Cul-de-sac, Trees/Wooded, Front Yard, Private
Story 3
Foundation Slab
Sewer Public Sewer
Water Public
Architectural Style Contemporary
Level or Stories 3
Additional Building Above Grade, Below Grade
New Construction N
Schools
Elementary Schools Signal Hill
Middle Schools Parkside
High Schools Osbourn Park
School District Prince William County Public Schools
Others
Pets Allowed Y
Senior Community No
Tax ID 8095-00-0887
Ownership Fee Simple
SqFt Source Assessor
Acceptable Financing VA, Cash, Conventional, FHA
Listing Terms VA, Cash, Conventional, FHA
Financing VA,Cash,Conventional,FHA
Special Listing Condition Standard
Pets Allowed No Pet Restrictions





