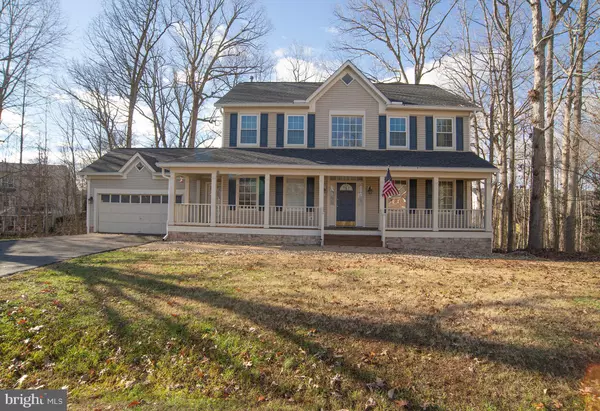10118 FULLERTON CT Fredericksburg, VA 22408
UPDATED:
01/18/2025 08:22 PM
Key Details
Property Type Single Family Home
Sub Type Detached
Listing Status Active
Purchase Type For Sale
Square Footage 3,466 sqft
Price per Sqft $174
Subdivision Lee'S Hill
MLS Listing ID VASP2029994
Style Colonial
Bedrooms 5
Full Baths 3
Half Baths 1
HOA Fees $285/qua
HOA Y/N Y
Abv Grd Liv Area 2,528
Originating Board BRIGHT
Year Built 1995
Annual Tax Amount $3,660
Tax Year 2024
Lot Size 0.404 Acres
Acres 0.4
Property Description
Location
State VA
County Spotsylvania
Zoning R2
Rooms
Basement Connecting Stairway, Fully Finished
Interior
Interior Features Bathroom - Jetted Tub, Bathroom - Walk-In Shower, Butlers Pantry, Carpet, Cedar Closet(s), Ceiling Fan(s), Chair Railings, Dining Area, Family Room Off Kitchen, Floor Plan - Open, Kitchen - Gourmet, Pantry, Recessed Lighting, Wine Storage, Wood Floors
Hot Water Natural Gas
Heating Forced Air, Central, Heat Pump(s)
Cooling Central A/C, Ceiling Fan(s), Heat Pump(s), Zoned
Flooring Carpet, Hardwood, Laminate Plank
Fireplaces Number 1
Fireplaces Type Gas/Propane
Equipment Built-In Microwave, Central Vacuum, Dishwasher, Disposal, Dryer, Dryer - Electric, ENERGY STAR Refrigerator, Icemaker, Oven/Range - Gas, Stainless Steel Appliances, Washer, Water Heater
Furnishings No
Fireplace Y
Window Features Energy Efficient,Double Hung,Screens
Appliance Built-In Microwave, Central Vacuum, Dishwasher, Disposal, Dryer, Dryer - Electric, ENERGY STAR Refrigerator, Icemaker, Oven/Range - Gas, Stainless Steel Appliances, Washer, Water Heater
Heat Source Natural Gas
Laundry Upper Floor
Exterior
Exterior Feature Deck(s), Porch(es)
Parking Features Garage - Front Entry, Garage Door Opener, Oversized
Garage Spaces 5.0
Water Access N
View Trees/Woods, Street
Roof Type Architectural Shingle,Asphalt
Accessibility None
Porch Deck(s), Porch(es)
Road Frontage HOA
Attached Garage 2
Total Parking Spaces 5
Garage Y
Building
Lot Description Backs to Trees, Cul-de-sac
Story 3
Foundation Permanent
Sewer Public Septic, Public Sewer
Water Public
Architectural Style Colonial
Level or Stories 3
Additional Building Above Grade, Below Grade
Structure Type 9'+ Ceilings,Dry Wall,High,Cathedral Ceilings
New Construction N
Schools
School District Spotsylvania County Public Schools
Others
Senior Community No
Tax ID 36F13-22-
Ownership Fee Simple
SqFt Source Assessor
Security Features Smoke Detector
Acceptable Financing Cash, Conventional, FHA, VA
Listing Terms Cash, Conventional, FHA, VA
Financing Cash,Conventional,FHA,VA
Special Listing Condition Standard





