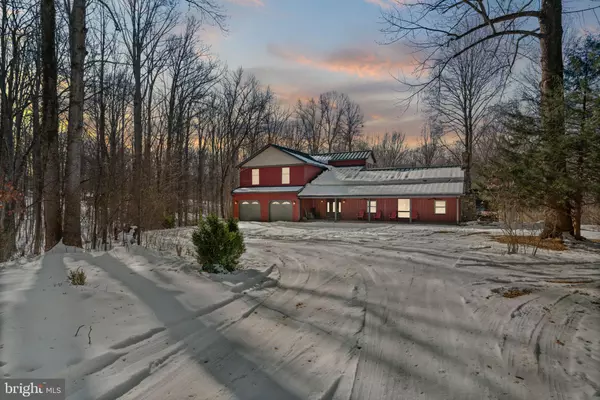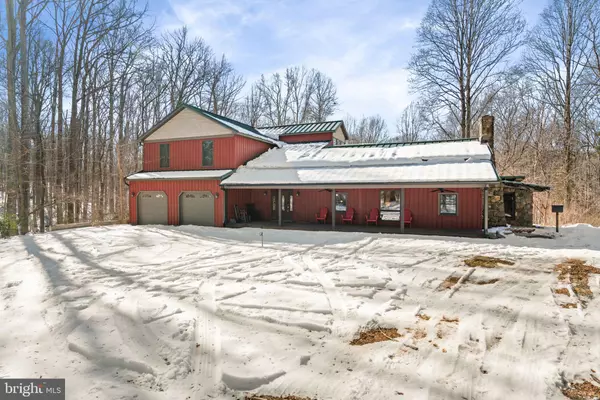4257 CABIN RD Reva, VA 22735
OPEN HOUSE
Sat Jan 25, 12:00pm - 3:00pm
UPDATED:
01/21/2025 04:06 AM
Key Details
Property Type Single Family Home
Sub Type Detached
Listing Status Active
Purchase Type For Sale
Square Footage 7,005 sqft
Price per Sqft $142
Subdivision None Available
MLS Listing ID VACU2009524
Style Cabin/Lodge,Farmhouse/National Folk,Loft with Bedrooms,Log Home,Colonial
Bedrooms 5
Full Baths 4
HOA Y/N N
Abv Grd Liv Area 5,986
Originating Board BRIGHT
Year Built 1976
Annual Tax Amount $3,365
Tax Year 2022
Lot Size 17.650 Acres
Acres 17.65
Property Description
The expansive main kitchen is flanked on either side by stone walls and includes a spacious center island, upgraded countertops, stainless steel appliances, and plenty of space for a dining table. Step through one stone wall and down into the formal dining room with knotty pine walls, exposed beams, and gorgeous views of the picturesque yard. There is also a large entertainer's closet to hold all of your serving pieces, china, and eventware. The main level den is ideal for a home office or library, and the game/craft room with kitchenette is great for recreation and hobbies. The upper level of the main house features three bedrooms with a loft-style sitting area complete with a unique vintage car dashboard desk built-in.
The stately owner's suite is packed with custom details, from the stunning wood-stained molding to the plantation shutters and sitting room. You'll never run out of storage in the massive walk-in closet. The luxury en suite bath includes custom tile work, a large jetted soaking tub and a walk-in shower. One of two laundry areas can be accessed off the owner's suite.
Head up to the upper level (added in 2008) to find a spacious apartment complete with hardwood flooring, kitchen with island and breakfast bar, living room, dining room, private deck, home office with second story windows, massive bedroom with sitting area and giant walk-in closet, and a luxury bathroom including a jetted soaking tub, walk-in shower with custom tile, water closet with port-hole window, and tons of storage cabinets. This apartment also has its own washer and dryer hookup.
An additional walk-out basement level apartment includes a full kitchen with island, full-sized windows, living room, dining area, bedroom, and full bath. The elevator services all floors of the home.
Enjoy your morning coffee on the rocking chair front porch or dine al-fresco on the covered deck off the kitchen, surrounded by peaceful, wildlife-filled scenery and a natural spring on the property. Multiple outbuildings provide versatile storage solutions, including a large shed with a garage door for commercial equipment, a charming pump house, and a root cellar. Exterior floodlights, a gravel driveway, and a tin roof with snow birds enhance the home's functionality. Recent upgrades include a tankless hot water heater and regular septic maintenance, ensuring the property is move-in ready. You will never run out of storage in this home!
This countryside retreat is the perfect blend of modern convenience and tranquil living—schedule your tour today and experience the beauty and versatility of this extraordinary property!
Location
State VA
County Culpeper
Zoning A1
Rooms
Other Rooms Living Room, Dining Room, Primary Bedroom, Bedroom 2, Bedroom 3, Bedroom 5, Kitchen, Game Room, Den, Foyer, Bedroom 1, Laundry, Loft, Office, Bonus Room, Primary Bathroom, Full Bath
Basement Full
Main Level Bedrooms 1
Interior
Interior Features 2nd Kitchen, Bathroom - Tub Shower, Bathroom - Walk-In Shower, Breakfast Area, Built-Ins, Carpet, Ceiling Fan(s), Bathroom - Jetted Tub, Crown Moldings, Dining Area, Elevator, Exposed Beams, Formal/Separate Dining Room, Kitchen - Eat-In, Kitchen - Island, Kitchen - Gourmet, Kitchen - Table Space, Kitchenette, Pantry, Primary Bath(s), Stove - Wood, Upgraded Countertops, Bathroom - Soaking Tub, Bathroom - Stall Shower, Water Treat System, Wood Floors, Additional Stairway, Entry Level Bedroom, Stain/Lead Glass, Attic, Combination Dining/Living, Floor Plan - Open, Kitchen - Country
Hot Water Electric
Cooling Central A/C, Ceiling Fan(s), Zoned
Flooring Hardwood, Tile/Brick, Carpet
Equipment Built-In Microwave, Dryer, Dishwasher, Extra Refrigerator/Freezer, Icemaker, Microwave, Refrigerator, Stainless Steel Appliances, Stove, Washer, Water Heater, Water Heater - Tankless, Water Conditioner - Owned, Freezer
Furnishings No
Fireplace N
Appliance Built-In Microwave, Dryer, Dishwasher, Extra Refrigerator/Freezer, Icemaker, Microwave, Refrigerator, Stainless Steel Appliances, Stove, Washer, Water Heater, Water Heater - Tankless, Water Conditioner - Owned, Freezer
Heat Source Propane - Owned
Laundry Dryer In Unit, Washer In Unit, Hookup, Main Floor, Upper Floor
Exterior
Exterior Feature Balcony, Deck(s), Porch(es), Roof
Parking Features Garage Door Opener, Inside Access
Garage Spaces 2.0
Water Access N
View Trees/Woods
Roof Type Metal
Accessibility Elevator
Porch Balcony, Deck(s), Porch(es), Roof
Attached Garage 2
Total Parking Spaces 2
Garage Y
Building
Lot Description Backs to Trees, Front Yard, Private, Rear Yard, Secluded, Rural, Trees/Wooded, Level, SideYard(s)
Story 3
Foundation Permanent
Sewer On Site Septic
Water Well
Architectural Style Cabin/Lodge, Farmhouse/National Folk, Loft with Bedrooms, Log Home, Colonial
Level or Stories 3
Additional Building Above Grade, Below Grade
Structure Type 2 Story Ceilings,Beamed Ceilings,Log Walls,Paneled Walls,Wood Walls,9'+ Ceilings,High
New Construction N
Schools
Elementary Schools A.G. Richardson
Middle Schools Floyd T. Binns
High Schools Eastern View
School District Culpeper County Public Schools
Others
Pets Allowed Y
Senior Community No
Tax ID 27 43
Ownership Fee Simple
SqFt Source Assessor
Security Features Fire Detection System
Acceptable Financing Cash, Conventional, FHA, VA
Listing Terms Cash, Conventional, FHA, VA
Financing Cash,Conventional,FHA,VA
Special Listing Condition Standard
Pets Allowed No Pet Restrictions





