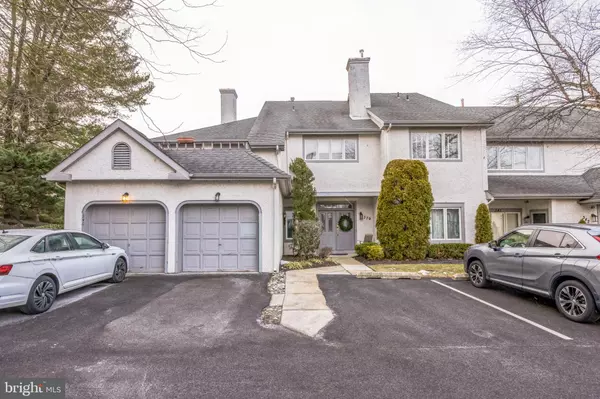339 CHANTICLEER Cherry Hill, NJ 08003
UPDATED:
01/24/2025 01:25 PM
Key Details
Property Type Townhouse
Sub Type Interior Row/Townhouse
Listing Status Under Contract
Purchase Type For Sale
Square Footage 1,936 sqft
Price per Sqft $201
Subdivision Chanticleer
MLS Listing ID NJCD2082182
Style Other
Bedrooms 2
Full Baths 2
HOA Fees $415/mo
HOA Y/N Y
Abv Grd Liv Area 1,936
Originating Board BRIGHT
Year Built 1987
Annual Tax Amount $7,713
Tax Year 2024
Lot Dimensions 0.00 x 0.00
Property Description
The eat-in kitchen comes complete with imported Italian porcelain tile floors, high-end appliances including a convection oven, and a Broan range hood over the dual-fuel gas cooktop. The kitchen also boasts soapstone countertops with a natural stone backsplash, 42" maple cabinets, and a sliding door that opens to a generous deck with an attached storage unit—perfect for outdoor relaxation.
The primary bedroom offers a spacious layout with a large walk-in closet for ample storage. The adjoining primary bathroom is a luxurious retreat, featuring elegant tile floors, granite countertops, double sinks, a relaxing Jacuzzi tub, a walk-in shower, and a private water closet with a bidet for added convenience and comfort.
The second bathroom is equally stylish, with limestone tiles, green slate flooring, and a cherry vanity topped with a sleek white marble one-piece sink.
The family room is designed for relaxation, with a cozy gas fireplace and recessed lighting creating a warm and inviting ambiance.
Additional features include a prime location just a short walk from the community tennis courts, easy access to major highways, and proximity to Cherry Hill Schools. This condo offers both style and convenience in one of the most sought-after communities in the area.
We have a work order in with the HOA to paint the front door, garge door and storage closets.
Location
State NJ
County Camden
Area Cherry Hill Twp (20409)
Zoning RESIDENTIAL
Rooms
Other Rooms Living Room, Dining Room, Primary Bedroom, Kitchen, Family Room, Bedroom 1, Bathroom 2, Primary Bathroom
Main Level Bedrooms 2
Interior
Interior Features Bathroom - Jetted Tub, Bathroom - Walk-In Shower, Breakfast Area, Dining Area, Entry Level Bedroom, Family Room Off Kitchen, Floor Plan - Traditional, Kitchen - Eat-In, Pantry, Primary Bath(s), Upgraded Countertops, Walk-in Closet(s), Window Treatments
Hot Water Electric
Heating Forced Air
Cooling Ceiling Fan(s), Central A/C
Flooring Ceramic Tile, Engineered Wood
Fireplaces Number 1
Fireplaces Type Gas/Propane
Inclusions Light fixtures, window treatments, appliances
Equipment Built-In Microwave, Built-In Range, Dishwasher, Disposal, Dryer - Front Loading, Oven - Self Cleaning, Oven - Single, Oven/Range - Gas, Range Hood, Refrigerator, Washer - Front Loading
Furnishings No
Fireplace Y
Appliance Built-In Microwave, Built-In Range, Dishwasher, Disposal, Dryer - Front Loading, Oven - Self Cleaning, Oven - Single, Oven/Range - Gas, Range Hood, Refrigerator, Washer - Front Loading
Heat Source Natural Gas
Laundry Has Laundry, Main Floor
Exterior
Parking Features Garage - Front Entry, Garage Door Opener
Garage Spaces 2.0
Parking On Site 1
Amenities Available Common Grounds, Jog/Walk Path, Pool - Outdoor, Tennis Courts
Water Access N
Accessibility None
Attached Garage 1
Total Parking Spaces 2
Garage Y
Building
Story 1
Foundation Slab
Sewer No Septic System
Water Public
Architectural Style Other
Level or Stories 1
Additional Building Above Grade, Below Grade
New Construction N
Schools
School District Cherry Hill Township Public Schools
Others
Pets Allowed Y
HOA Fee Include All Ground Fee,Common Area Maintenance,Ext Bldg Maint,Management,Road Maintenance,Snow Removal,Trash
Senior Community No
Tax ID 09-00520 04-00001-C0339
Ownership Condominium
Acceptable Financing Cash, Conventional
Horse Property N
Listing Terms Cash, Conventional
Financing Cash,Conventional
Special Listing Condition Standard
Pets Allowed Number Limit





