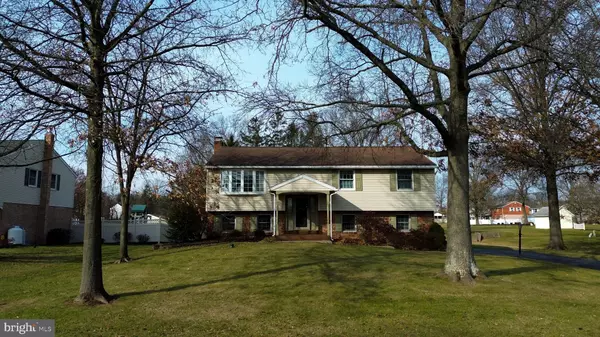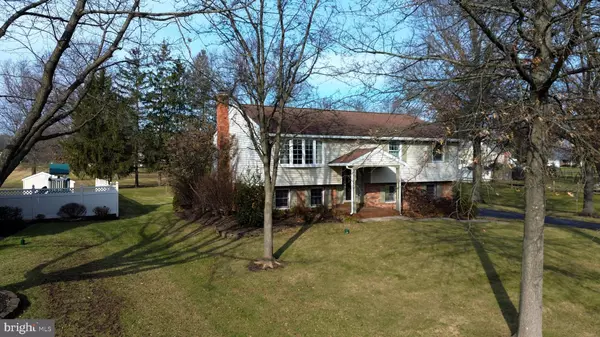171 OAK ST Gilbertsville, PA 19525
UPDATED:
01/09/2025 04:08 AM
Key Details
Property Type Single Family Home
Sub Type Detached
Listing Status Active
Purchase Type For Sale
Square Footage 1,792 sqft
Price per Sqft $209
Subdivision Colonial Manor
MLS Listing ID PAMC2126206
Style Bi-level
Bedrooms 3
Full Baths 1
Half Baths 2
HOA Y/N N
Abv Grd Liv Area 1,792
Originating Board BRIGHT
Year Built 1975
Annual Tax Amount $4,903
Tax Year 2024
Lot Size 0.441 Acres
Acres 0.44
Lot Dimensions 116.00 x 0.00
Property Description
The home features three spacious bedrooms and one full bath plus two half baths, offering comfortable living for families of all sizes. The master bedroom includes a private half bath, adding a touch of luxury to your personal retreat.
Step into the inviting family room, where a brick fireplace creates a cozy ambiance. The room is further enhanced by durable laminate flooring and 2 ceiling fans, perfect for daily living. The remodeled kitchen boasts Corian counters, offering both style and functionality, while the solid wood doors throughout the home highlight the quality craftsmanship.
The exterior is equally impressive, with a two-car, side-entry garage that adds convenience and curb appeal. Anderson replacement windows flood the home with natural light, while improving energy efficiency. The home also boasts replacement siding.
This home offers the perfect blend of privacy and community, all within a picturesque setting. Don't miss your chance to own a classic Paul Moyer home with modern touches throughout.
Location
State PA
County Montgomery
Area Douglass Twp (10632)
Zoning R-2
Direction East
Rooms
Other Rooms Living Room, Dining Room, Primary Bedroom, Bedroom 2, Kitchen, Family Room, Bedroom 1, Laundry, Bathroom 1, Half Bath
Basement Full
Main Level Bedrooms 3
Interior
Interior Features Bathroom - Walk-In Shower, Carpet, Ceiling Fan(s), Chair Railings, Crown Moldings, Floor Plan - Traditional, Kitchen - Eat-In, Pantry, Recessed Lighting, Upgraded Countertops
Hot Water Electric
Heating Baseboard - Electric, Heat Pump - Electric BackUp
Cooling Central A/C
Flooring Carpet, Laminated, Vinyl
Fireplaces Number 1
Fireplaces Type Wood, Brick
Inclusions refrigerator, washer & dryer
Equipment Dishwasher, Dryer, Oven/Range - Electric, Refrigerator, Water Conditioner - Owned, Water Heater
Fireplace Y
Window Features Replacement
Appliance Dishwasher, Dryer, Oven/Range - Electric, Refrigerator, Water Conditioner - Owned, Water Heater
Heat Source Electric
Laundry Lower Floor
Exterior
Exterior Feature Patio(s)
Parking Features Garage - Side Entry, Garage Door Opener, Inside Access
Garage Spaces 7.0
Utilities Available Cable TV
Water Access N
Roof Type Shingle
Street Surface Access - On Grade,Black Top
Accessibility None
Porch Patio(s)
Road Frontage Boro/Township
Attached Garage 2
Total Parking Spaces 7
Garage Y
Building
Lot Description Backs - Open Common Area, Front Yard, Level, Open, Rear Yard
Story 2
Foundation Concrete Perimeter
Sewer Public Sewer
Water Well
Architectural Style Bi-level
Level or Stories 2
Additional Building Above Grade
Structure Type Plaster Walls
New Construction N
Schools
High Schools Boyertown Area Senior
School District Boyertown Area
Others
Senior Community No
Tax ID 32-00-04824-004
Ownership Fee Simple
SqFt Source Assessor
Acceptable Financing Conventional, Cash
Horse Property N
Listing Terms Conventional, Cash
Financing Conventional,Cash
Special Listing Condition Standard





