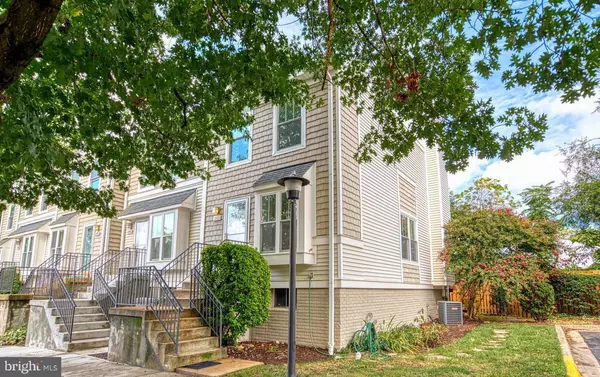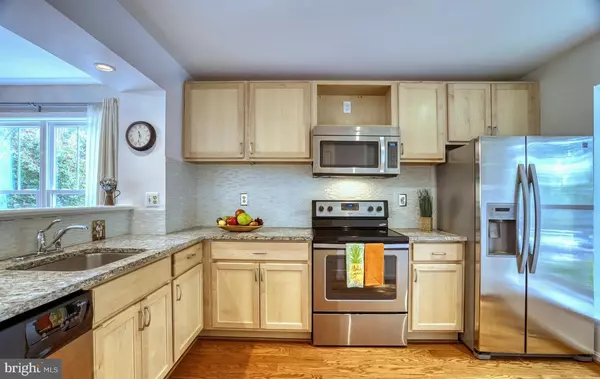3951 9TH RD S #3951 Arlington, VA 22204
UPDATED:
01/06/2025 03:18 PM
Key Details
Property Type Townhouse
Sub Type End of Row/Townhouse
Listing Status Active
Purchase Type For Rent
Square Footage 1,513 sqft
Subdivision Dundree Knoll
MLS Listing ID VAAR2051870
Style Colonial
Bedrooms 2
Full Baths 2
Half Baths 1
HOA Y/N Y
Abv Grd Liv Area 1,088
Originating Board BRIGHT
Year Built 1987
Property Description
The main level features an open floor plan with large windows, an eat-in kitchen, dining room, and living room with a chimney and back deck access—perfect for relaxing or working from home. Upstairs, two spacious bedrooms each include an en-suite bathroom and ample closet space. The lower level offers a versatile office/recreational room, laundry, and storage.
Walking distance to Four Mile Run Trails, Harris Teeter, restaurants, and more, with a Metrobus/ART stop and Capital Bikeshare station right across the street.
Don't miss this incredible opportunity!
Location
State VA
County Arlington
Zoning RA14-26
Rooms
Other Rooms Living Room, Dining Room, Primary Bedroom, Bedroom 2, Kitchen, Game Room, Utility Room
Basement Full, Partially Finished
Interior
Interior Features Combination Dining/Living, Window Treatments, Primary Bath(s), Floor Plan - Traditional
Hot Water Electric
Heating Forced Air, Heat Pump(s)
Cooling Ceiling Fan(s), Central A/C, Heat Pump(s)
Fireplaces Number 1
Equipment Dishwasher, Disposal, Dryer, Exhaust Fan, Refrigerator, Washer
Furnishings No
Fireplace Y
Window Features Bay/Bow
Appliance Dishwasher, Disposal, Dryer, Exhaust Fan, Refrigerator, Washer
Heat Source Electric
Exterior
Exterior Feature Deck(s)
Garage Spaces 2.0
Amenities Available Common Grounds, Reserved/Assigned Parking
Water Access N
Roof Type Asphalt,Shingle
Accessibility None
Porch Deck(s)
Total Parking Spaces 2
Garage N
Building
Lot Description Corner
Story 3
Foundation Concrete Perimeter
Sewer Public Sewer
Water Public
Architectural Style Colonial
Level or Stories 3
Additional Building Above Grade, Below Grade
New Construction N
Schools
School District Arlington County Public Schools
Others
Pets Allowed Y
HOA Fee Include Common Area Maintenance,Management,Insurance,Sewer,Trash,Water,Snow Removal
Senior Community No
Tax ID 23-039-149
Ownership Other
SqFt Source Assessor
Horse Property N
Pets Allowed Cats OK, Case by Case Basis, Dogs OK





