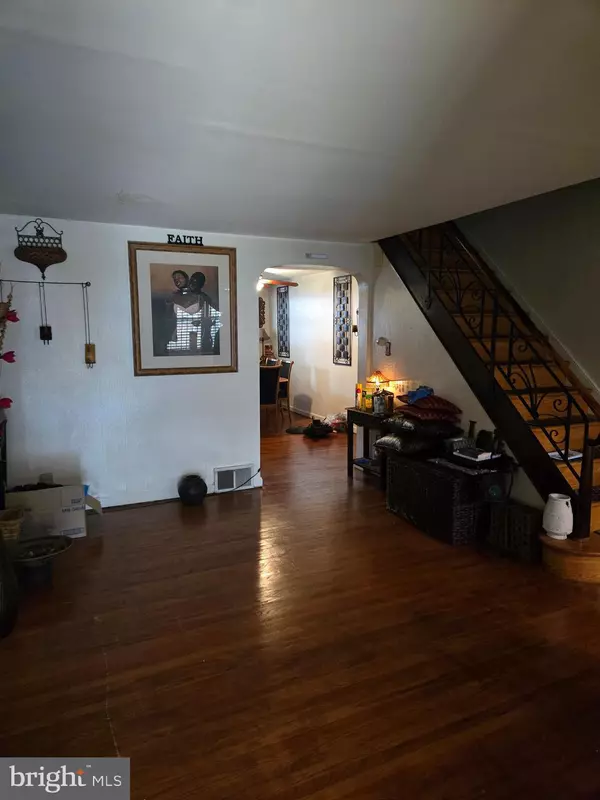6516 CRESCENTVILLE RD Philadelphia, PA 19120
UPDATED:
01/06/2025 02:37 AM
Key Details
Property Type Townhouse
Sub Type Interior Row/Townhouse
Listing Status Active
Purchase Type For Sale
Square Footage 1,168 sqft
Price per Sqft $188
Subdivision Oak Lane
MLS Listing ID PAPH2432472
Style Bi-level
Bedrooms 3
Full Baths 1
Half Baths 1
HOA Y/N N
Abv Grd Liv Area 1,168
Originating Board BRIGHT
Year Built 1956
Annual Tax Amount $2,292
Tax Year 2024
Lot Size 1,600 Sqft
Acres 0.04
Lot Dimensions 16.00 x 100.00
Property Description
The property boasts a classic brick exterior, reflecting its enduring quality and timeless appeal. Situated on a 1,600 square foot lot, it includes an attached garage, providing convenient off-street parking—a valuable asset in this bustling neighborhood.
Inside, you'll find a full basement with a separate entrance. In addition this basement offers additional storage or potential for a personalized space to suit your needs. The home's layout is designed for both functionality and comfort, accommodating a variety of lifestyles.
Located in the Oak lane area of Philadelphia, this residence provides easy access to local amenities, schools, and public transportation, making it an ideal choice for families and professionals alike. The neighborhood's rich history and community spirit add to the property's allure, offering a welcoming environment for its residents. In addition this home is located across the street for a park offering a great serene view.
Don't miss the opportunity to own a piece of Philadelphia's charm at 6516 Crescentville Road—a perfect blend of classic architecture and modern convenience awaits you. Schedule a showing.
Location
State PA
County Philadelphia
Area 19120 (19120)
Zoning RSA5
Direction North
Rooms
Basement Garage Access, Full
Main Level Bedrooms 3
Interior
Hot Water Natural Gas
Cooling None
Flooring Hardwood
Furnishings No
Fireplace N
Heat Source Natural Gas
Exterior
Parking Features Basement Garage
Garage Spaces 1.0
Utilities Available Cable TV Available
Water Access N
Roof Type Flat
Accessibility None
Total Parking Spaces 1
Garage Y
Building
Story 3
Foundation Block
Sewer Public Sewer
Water Public
Architectural Style Bi-level
Level or Stories 3
Additional Building Above Grade, Below Grade
Structure Type Dry Wall
New Construction N
Schools
School District Philadelphia City
Others
Pets Allowed Y
Senior Community No
Tax ID 611004300
Ownership Fee Simple
SqFt Source Assessor
Acceptable Financing Conventional, FHA, PHFA, Negotiable, VA, Cash
Listing Terms Conventional, FHA, PHFA, Negotiable, VA, Cash
Financing Conventional,FHA,PHFA,Negotiable,VA,Cash
Special Listing Condition Notice Of Default, Standard
Pets Allowed No Pet Restrictions





