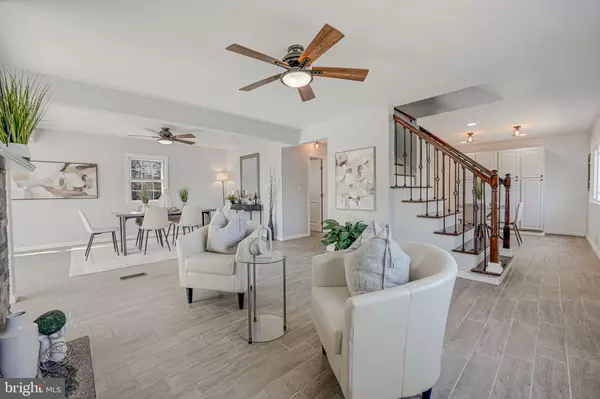4409 TONQUIL PL Beltsville, MD 20705
UPDATED:
01/04/2025 01:17 PM
Key Details
Property Type Single Family Home
Sub Type Detached
Listing Status Coming Soon
Purchase Type For Sale
Square Footage 3,088 sqft
Price per Sqft $178
Subdivision Chestnut Hills
MLS Listing ID MDPG2135656
Style Cape Cod
Bedrooms 5
Full Baths 3
HOA Y/N N
Abv Grd Liv Area 1,688
Originating Board BRIGHT
Year Built 1954
Annual Tax Amount $6,797
Tax Year 2024
Lot Size 0.323 Acres
Acres 0.32
Property Description
As you enter, you'll find a spacious living and dining area, perfect for entertaining friends or enjoying quiet evenings by the fireplace. The eat-in kitchen is a cozy spot for family meals and morning coffee. Head upstairs to find a large primary bedroom with walk in closet, 2 additional well apportioned bedrooms and an updated full hall bath.
Heading to the lower level, this home offers versatility with a large walk out rec room that can double as a 4th bedroom or playroom. A full bath, 5th bedroom, and home office space for all your work-from-home needs completes the lower level.
Step outside to a generous deck and a beautifully landscaped backyard with southern exposure, ideal for gardening or weekend barbecues. The expansive 14,087 square foot lot provides plenty of space for outdoor activities.
Practical features include a washer and dryer, central heating and air conditioning, driveway, and a garage. You'll love the convenience of the additional space in the garage and basement for storage or hobbies.
This charming home is ready for you to make it your own. Come see 4409 Tonquil Place and discover all it has to offer!
Location
State MD
County Prince Georges
Zoning RR
Rooms
Other Rooms Living Room, Dining Room, Bedroom 2, Bedroom 3, Bedroom 4, Kitchen, Family Room, Bedroom 1, Laundry, Office, Recreation Room, Bathroom 1, Bathroom 2, Bathroom 3
Basement Daylight, Full, Walkout Level, Windows, Rear Entrance, Fully Finished
Interior
Interior Features Ceiling Fan(s), Dining Area, Floor Plan - Open, Kitchen - Eat-In, Kitchen - Table Space, Recessed Lighting, Walk-in Closet(s), Wood Floors
Hot Water Electric
Heating Forced Air
Cooling Central A/C, Ceiling Fan(s)
Flooring Hardwood, Ceramic Tile, Carpet
Fireplaces Number 1
Equipment Built-In Microwave, Disposal, Dishwasher, Dryer, Exhaust Fan, Icemaker, Oven/Range - Gas, Refrigerator, Washer, Water Heater
Fireplace Y
Appliance Built-In Microwave, Disposal, Dishwasher, Dryer, Exhaust Fan, Icemaker, Oven/Range - Gas, Refrigerator, Washer, Water Heater
Heat Source Natural Gas
Laundry Basement
Exterior
Exterior Feature Deck(s)
Parking Features Garage - Front Entry
Garage Spaces 2.0
Fence Chain Link
Water Access N
View Garden/Lawn
Roof Type Architectural Shingle
Accessibility None
Porch Deck(s)
Attached Garage 1
Total Parking Spaces 2
Garage Y
Building
Story 3
Foundation Slab
Sewer Public Sewer
Water Public
Architectural Style Cape Cod
Level or Stories 3
Additional Building Above Grade, Below Grade
New Construction N
Schools
Elementary Schools Beltsville Academy
Middle Schools Beltsville Academy
High Schools High Point
School District Prince George'S County Public Schools
Others
Pets Allowed Y
Senior Community No
Tax ID 17010014878
Ownership Fee Simple
SqFt Source Assessor
Acceptable Financing Cash, FHA, VA, Conventional
Listing Terms Cash, FHA, VA, Conventional
Financing Cash,FHA,VA,Conventional
Special Listing Condition Standard
Pets Allowed No Pet Restrictions





