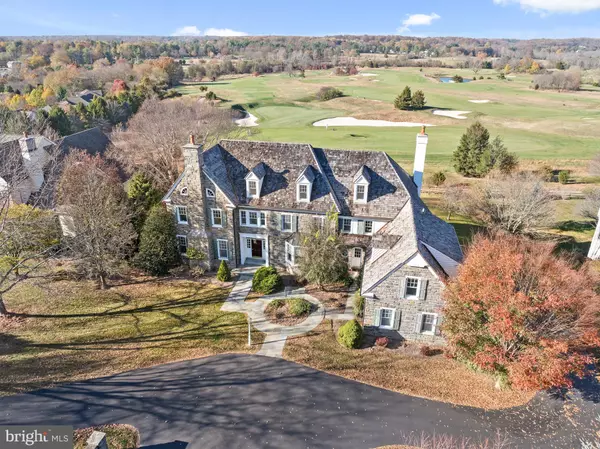1659 E BOOT RD West Chester, PA 19380
UPDATED:
01/03/2025 01:17 PM
Key Details
Property Type Single Family Home
Sub Type Detached
Listing Status Coming Soon
Purchase Type For Sale
Square Footage 7,889 sqft
Price per Sqft $506
Subdivision Applebrook
MLS Listing ID PACT2088838
Style Traditional
Bedrooms 5
Full Baths 5
Half Baths 2
HOA Fees $1,040/ann
HOA Y/N Y
Abv Grd Liv Area 6,005
Originating Board BRIGHT
Year Built 2001
Annual Tax Amount $24,016
Tax Year 2024
Lot Size 0.799 Acres
Acres 0.8
Lot Dimensions 0.00 x 0.00
Property Description
Location
State PA
County Chester
Area East Goshen Twp (10353)
Zoning RESIDENTIAL
Rooms
Other Rooms Living Room, Dining Room, Primary Bedroom, Bedroom 2, Bedroom 3, Bedroom 4, Bedroom 5, Kitchen, Family Room, Den, Breakfast Room, Exercise Room, Great Room, Laundry, Mud Room, Office, Storage Room, Workshop, Bathroom 2, Bathroom 3, Primary Bathroom, Full Bath
Basement Fully Finished, Daylight, Full, Heated, Walkout Level, Windows, Workshop
Interior
Interior Features Additional Stairway, Bar, Bathroom - Soaking Tub, Bathroom - Stall Shower, Butlers Pantry, Built-Ins, Carpet, Cedar Closet(s), Crown Moldings, Family Room Off Kitchen, Floor Plan - Traditional, Floor Plan - Open, Formal/Separate Dining Room, Kitchen - Gourmet, Kitchen - Island, Primary Bath(s), Recessed Lighting, Sauna, Upgraded Countertops, Walk-in Closet(s), Wet/Dry Bar, Window Treatments, Wine Storage, Wood Floors
Hot Water Natural Gas
Heating Forced Air
Cooling Central A/C
Flooring Carpet, Ceramic Tile, Wood
Fireplaces Number 2
Fireplaces Type Wood
Inclusions washer, dryer, refrigerator, all gym equipment, pool table, machines/tools in workroom
Equipment Built-In Microwave, Built-In Range, Dishwasher, Cooktop, Disposal, Dryer, Exhaust Fan, Oven - Double, Washer
Fireplace Y
Window Features Bay/Bow,Double Hung
Appliance Built-In Microwave, Built-In Range, Dishwasher, Cooktop, Disposal, Dryer, Exhaust Fan, Oven - Double, Washer
Heat Source Natural Gas
Laundry Main Floor
Exterior
Parking Features Garage Door Opener, Built In
Garage Spaces 3.0
Fence Split Rail
Water Access N
View Golf Course, Garden/Lawn
Roof Type Wood
Accessibility None
Attached Garage 3
Total Parking Spaces 3
Garage Y
Building
Lot Description Front Yard, Landscaping, Rear Yard
Story 3
Foundation Concrete Perimeter
Sewer Public Sewer
Water Public
Architectural Style Traditional
Level or Stories 3
Additional Building Above Grade, Below Grade
Structure Type 9'+ Ceilings
New Construction N
Schools
Elementary Schools East Goshen
Middle Schools J.R. Fugett
High Schools West Chester East
School District West Chester Area
Others
HOA Fee Include Common Area Maintenance,Road Maintenance
Senior Community No
Tax ID 53-04 -0089.03D0
Ownership Fee Simple
SqFt Source Assessor
Security Features Security System
Special Listing Condition Standard





