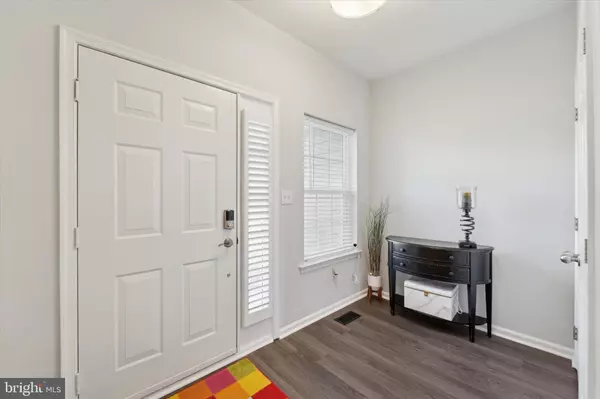229 DONNA DR Plymouth Meeting, PA 19462
UPDATED:
01/17/2025 02:29 PM
Key Details
Property Type Townhouse
Sub Type Interior Row/Townhouse
Listing Status Pending
Purchase Type For Sale
Square Footage 2,349 sqft
Price per Sqft $234
Subdivision Oakwood At Plymout
MLS Listing ID PAMC2126164
Style Colonial
Bedrooms 3
Full Baths 2
Half Baths 1
HOA Fees $320/mo
HOA Y/N Y
Abv Grd Liv Area 1,849
Originating Board BRIGHT
Year Built 2000
Annual Tax Amount $5,114
Tax Year 2023
Lot Size 924 Sqft
Acres 0.02
Lot Dimensions 0.00 x 0.00
Property Description
Upstairs, the main bedroom is your private retreat, complete with a vaulted ceiling, a walk-in closet, a secondary double closet, and plush newer carpeting. The en-suite bathroom offers a spa-like experience with its ceramic tile floor, soaking tub, double vanity, and shower stall. Two additional bedrooms share a well-appointed hall bathroom, and the convenience of second-floor laundry makes life that much easier.
Need even more space? The third-floor walk-up attic is ready to be finished to suit your needs. And don't miss the professionally finished daylight basement! With designated spaces for an office, family room, exercise area, and plenty of storage, this lower level offers endless possibilities. Rest easy knowing the entire exterior has been meticulously upgraded, including a newer roof, siding, windows, garage doors, and trim. Even the driveway has been freshly recoated in 2024! All of this is located in a prime spot, with easy access to major commuter routes, top-rated schools, parks, shopping, dining, community pools, golf courses, healthcare, and so much more. Are you ready to make this incredible home your own? Opportunities like this don't come along often—reach out today to schedule a private tour and discover the lifestyle waiting for you in Oakwood at Plymouth!
Location
State PA
County Montgomery
Area Plymouth Twp (10649)
Zoning R2
Rooms
Basement Daylight, Full, Fully Finished
Interior
Interior Features Attic, Bathroom - Soaking Tub, Bathroom - Stall Shower, Bathroom - Tub Shower, Kitchen - Eat-In, Kitchen - Island, Recessed Lighting, Sound System, Walk-in Closet(s), Window Treatments
Hot Water Natural Gas
Heating Forced Air
Cooling Central A/C
Fireplaces Number 1
Fireplaces Type Double Sided, Fireplace - Glass Doors, Gas/Propane
Inclusions washer, dryer, refrigerator
Fireplace Y
Heat Source Natural Gas
Laundry Upper Floor
Exterior
Parking Features Garage - Front Entry, Inside Access
Garage Spaces 1.0
Water Access N
Accessibility None
Attached Garage 1
Total Parking Spaces 1
Garage Y
Building
Story 2.5
Foundation Concrete Perimeter
Sewer Public Sewer
Water Public
Architectural Style Colonial
Level or Stories 2.5
Additional Building Above Grade, Below Grade
New Construction N
Schools
School District Colonial
Others
HOA Fee Include Lawn Maintenance,Snow Removal,Trash,Common Area Maintenance,Ext Bldg Maint
Senior Community No
Tax ID 49-00-03071-345
Ownership Fee Simple
SqFt Source Assessor
Acceptable Financing Cash, Conventional, FHA, VA
Listing Terms Cash, Conventional, FHA, VA
Financing Cash,Conventional,FHA,VA
Special Listing Condition Standard





