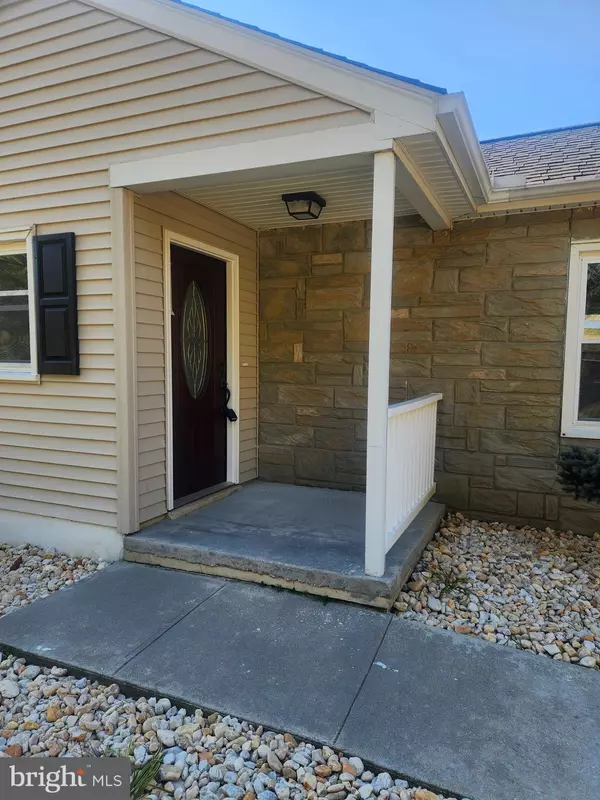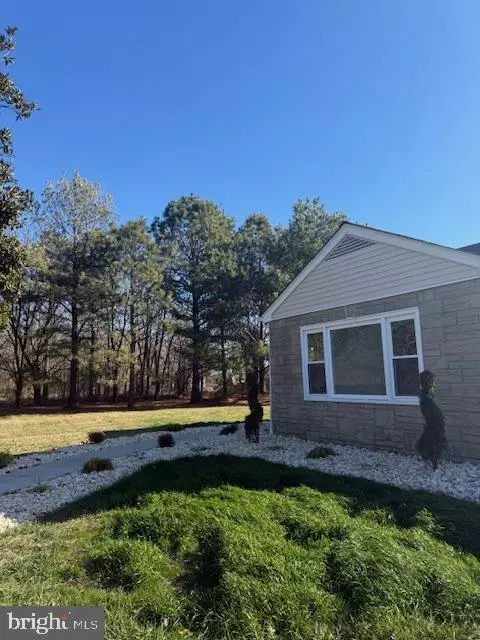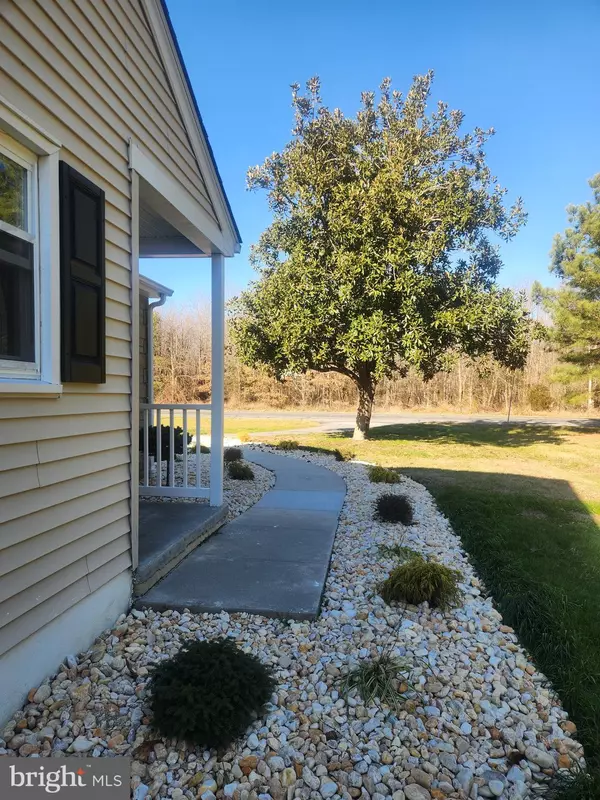3930 VERNON RD Harrington, DE 19952
UPDATED:
01/05/2025 03:50 PM
Key Details
Property Type Single Family Home
Sub Type Detached
Listing Status Pending
Purchase Type For Sale
Square Footage 1,772 sqft
Price per Sqft $191
Subdivision None Available
MLS Listing ID DEKT2034074
Style Ranch/Rambler
Bedrooms 3
Full Baths 1
Half Baths 1
HOA Y/N N
Abv Grd Liv Area 1,772
Originating Board BRIGHT
Year Built 1955
Annual Tax Amount $650
Tax Year 2023
Lot Size 1.000 Acres
Acres 1.0
Property Description
As you enter through the new front door, you'll find a spacious open living room that includes a built-in bookcase. Don't miss the brand-new fireplace that adds a cozy touch!
This home offers three bedrooms, with the two back bedrooms conveniently sharing a Jack and Jill half bath. It's an ideal space for kids, complete with plenty of closet space. The main full bath has been thoroughly renovated and now features a glass-door shower. The kitchen boasts all brand-new appliances and a stunning quartz counter top. The entire home stays cool thanks to a new AC unit, upgraded insulation, and a new roof, so you can rest easy without worrying about upcoming repairs.
There's ample outdoor space to add a barbecue and fire pit in the backyard. The new sidewalk entrance from the circular driveway is beautifully landscaped and features a magnificent Tulip Magnolia tree that produces beautiful blooms.
A two-vehicle carport leads to a one-car garage/workshop, along with separate access to a mudroom and laundry room. With a daycare nearby, this home is perfect for working parents and is just minutes away from Harrington shopping and horse racing.
The seller is offering a $1,000 concession towards a washer/dryer and a new front picture window. This home is a must-see, so be sure to add it to your list!
Location
State DE
County Kent
Area Lake Forest (30804)
Zoning AR
Rooms
Main Level Bedrooms 3
Interior
Interior Features Ceiling Fan(s), Entry Level Bedroom, Family Room Off Kitchen, Floor Plan - Open, Recessed Lighting, Skylight(s), Stove - Wood
Hot Water Electric
Heating Central
Cooling Central A/C
Fireplaces Number 1
Inclusions Refrigerator (2), Oven, Microwave, Dishwasher
Equipment Built-In Microwave, Dishwasher, Extra Refrigerator/Freezer, Oven - Self Cleaning, Refrigerator
Fireplace Y
Appliance Built-In Microwave, Dishwasher, Extra Refrigerator/Freezer, Oven - Self Cleaning, Refrigerator
Heat Source Electric
Exterior
Parking Features Garage - Front Entry
Garage Spaces 3.0
Water Access N
Accessibility None
Attached Garage 1
Total Parking Spaces 3
Garage Y
Building
Story 1
Foundation Slab
Sewer On Site Septic
Water Well
Architectural Style Ranch/Rambler
Level or Stories 1
Additional Building Above Grade, Below Grade
New Construction N
Schools
Middle Schools Lake Forest
High Schools Lake Forest
School District Lake Forest
Others
Senior Community No
Tax ID MN-00-18500-01-2301-000
Ownership Fee Simple
SqFt Source Estimated
Acceptable Financing Cash, Conventional, FHA, VA
Listing Terms Cash, Conventional, FHA, VA
Financing Cash,Conventional,FHA,VA
Special Listing Condition Standard





