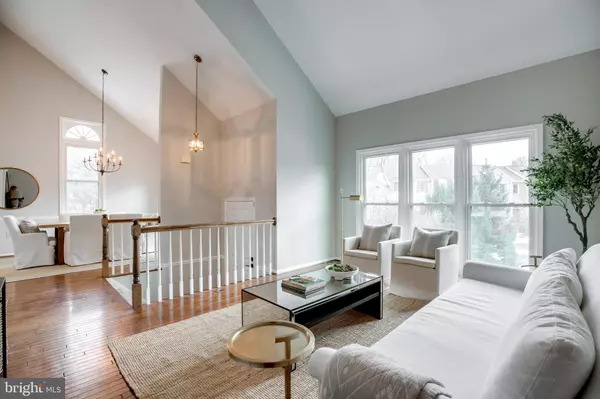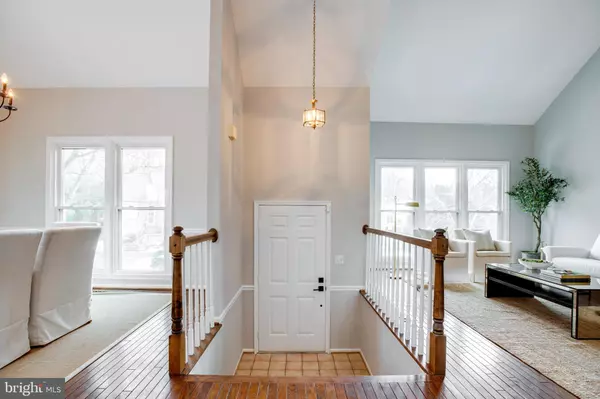3000 OAKTON MEADOWS CT Oakton, VA 22124
UPDATED:
01/22/2025 04:24 PM
Key Details
Property Type Townhouse
Sub Type End of Row/Townhouse
Listing Status Pending
Purchase Type For Sale
Square Footage 2,612 sqft
Price per Sqft $287
Subdivision Oakton Mains
MLS Listing ID VAFX2215732
Style Colonial
Bedrooms 4
Full Baths 3
Half Baths 1
HOA Fees $93/qua
HOA Y/N Y
Abv Grd Liv Area 1,912
Originating Board BRIGHT
Year Built 1984
Annual Tax Amount $8,378
Tax Year 2024
Lot Size 3,870 Sqft
Acres 0.09
Property Description
Upstairs, the home continues to impress with two bedrooms connected by a Jack and Jill bathroom, alongside a versatile multi-use space that can be adapted to your needs, whether it's for work, play, or additional living space.
The basement level of the home is fully finished, featuring a large recreational room that adds substantial living space. This area is complemented by a full bathroom and an additional bedroom, ideal for guests or older children. The laundry facilities are also located in the basement for added convenience.
The property includes a large deck and a fenced backyard, perfect for private outdoor enjoyment and entertaining.
Roof, gutters, and downspouts (2021), Hot water heater (2022), HVAC (2022).
This townhouse offers a blend of comfort, convenience, and extra space, making it an ideal choice for anyone looking for a functional and welcoming home.
Offer deadline 1/20 at 2pm.
Location
State VA
County Fairfax
Zoning 150
Rooms
Basement Connecting Stairway, Full, Fully Finished, Outside Entrance, Rear Entrance, Walkout Level
Main Level Bedrooms 1
Interior
Hot Water Electric
Heating Heat Pump(s)
Cooling Central A/C
Fireplaces Number 1
Fireplace Y
Heat Source Electric
Exterior
Parking Features Garage Door Opener
Garage Spaces 1.0
Water Access N
Accessibility Other
Attached Garage 1
Total Parking Spaces 1
Garage Y
Building
Story 3
Foundation Other
Sewer Public Sewer
Water Public
Architectural Style Colonial
Level or Stories 3
Additional Building Above Grade, Below Grade
New Construction N
Schools
School District Fairfax County Public Schools
Others
Senior Community No
Tax ID 0472 27 0023
Ownership Fee Simple
SqFt Source Assessor
Special Listing Condition Standard





