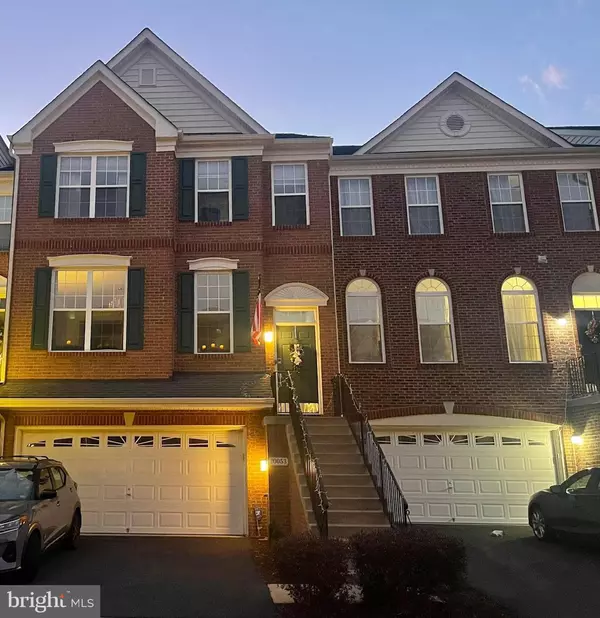20053 NORTHVILLE HILLS TER Ashburn, VA 20147
UPDATED:
01/03/2025 05:47 PM
Key Details
Property Type Townhouse
Sub Type Interior Row/Townhouse
Listing Status Active
Purchase Type For Sale
Square Footage 2,805 sqft
Price per Sqft $267
Subdivision Belmont Country Club
MLS Listing ID VALO2085616
Style Colonial
Bedrooms 3
Full Baths 2
Half Baths 2
HOA Fees $294/mo
HOA Y/N Y
Abv Grd Liv Area 2,805
Originating Board BRIGHT
Year Built 2006
Annual Tax Amount $3,614
Tax Year 2024
Lot Size 2,614 Sqft
Acres 0.06
Property Description
Nestled in the prestigious Belmont Country Club community, this exceptional townhouse features 3 bedrooms, 2.5 baths, and a thoughtfully designed open floor plan. With gleaming hardwood floors, abundant natural light, and a cozy gas fireplace.
The main level showcases a gourmet kitchen seamlessly connecting to the separate living and dining areas—perfect for hosting gatherings. Enjoy the outdoors on your private balcony or relax in the fully fenced backyard with a covered patio.
The lower level is fully finished and offers a versatile recreation space that walks out to the patio and backyard, adding even more functionality to this beautiful home.
Situated near the Ashburn Metro Silver Line and just minutes from shopping, dining, and entertainment, this property perfectly blends convenience with upscale living. As part of the Belmont Country Club community, residents enjoy a host of amenities, including pools, walking trails, a clubhouse, a fitness center, and more.
This is more than just a home—it's a lifestyle. Don't miss your chance to make it yours!
Location
State VA
County Loudoun
Zoning PDH4
Rooms
Other Rooms Living Room, Dining Room, Primary Bedroom, Bedroom 2, Bedroom 3, Kitchen, Family Room, Foyer, Laundry, Recreation Room, Bathroom 1, Bathroom 2, Primary Bathroom
Basement Daylight, Full, Fully Finished, Walkout Level, Outside Entrance, Connecting Stairway
Interior
Interior Features Attic, Breakfast Area, Combination Dining/Living, Crown Moldings, Family Room Off Kitchen, Kitchen - Eat-In, Kitchen - Gourmet, Kitchen - Island, Kitchen - Table Space, Recessed Lighting, Bathroom - Stall Shower, Walk-in Closet(s), Window Treatments, Wood Floors
Hot Water Natural Gas
Heating Forced Air
Cooling Central A/C
Flooring Hardwood, Ceramic Tile
Fireplaces Number 1
Fireplaces Type Gas/Propane, Fireplace - Glass Doors, Mantel(s)
Equipment Built-In Microwave, Cooktop, Dishwasher, Disposal, Dryer, Oven - Wall, Refrigerator, Stainless Steel Appliances, Washer
Fireplace Y
Window Features Screens
Appliance Built-In Microwave, Cooktop, Dishwasher, Disposal, Dryer, Oven - Wall, Refrigerator, Stainless Steel Appliances, Washer
Heat Source Natural Gas
Laundry Upper Floor
Exterior
Exterior Feature Deck(s), Patio(s)
Parking Features Garage - Front Entry, Garage Door Opener, Inside Access
Garage Spaces 4.0
Fence Rear, Picket
Amenities Available Basketball Courts, Club House, Common Grounds, Community Center, Dining Rooms, Exercise Room, Fitness Center, Gated Community, Golf Club, Golf Course Membership Available, Jog/Walk Path, Meeting Room, Party Room, Pool - Outdoor, Racquet Ball, Tennis Courts, Tot Lots/Playground
Water Access N
Accessibility None
Porch Deck(s), Patio(s)
Attached Garage 2
Total Parking Spaces 4
Garage Y
Building
Story 3
Foundation Slab
Sewer Public Sewer
Water Public
Architectural Style Colonial
Level or Stories 3
Additional Building Above Grade, Below Grade
Structure Type 9'+ Ceilings
New Construction N
Schools
Elementary Schools Newton-Lee
Middle Schools Belmont Ridge
High Schools Riverside
School District Loudoun County Public Schools
Others
HOA Fee Include Common Area Maintenance,Health Club,High Speed Internet,Pool(s),Road Maintenance,Security Gate,Snow Removal,Trash
Senior Community No
Tax ID 115490703000
Ownership Fee Simple
SqFt Source Assessor
Security Features Security Gate
Special Listing Condition Standard




