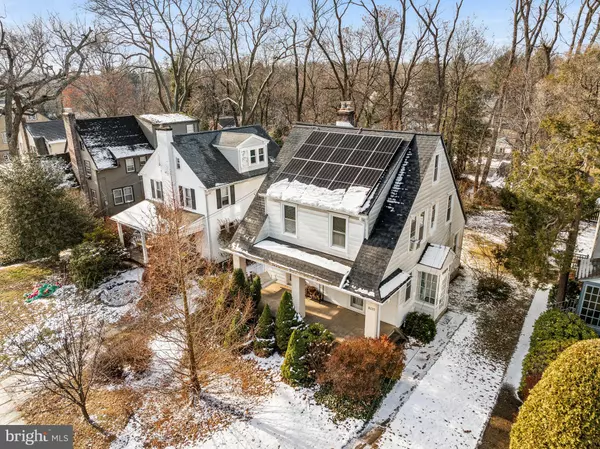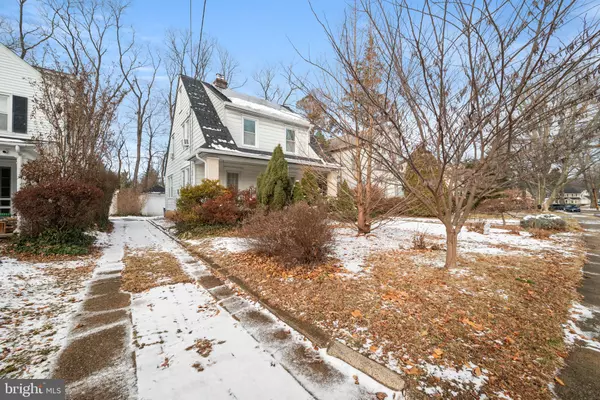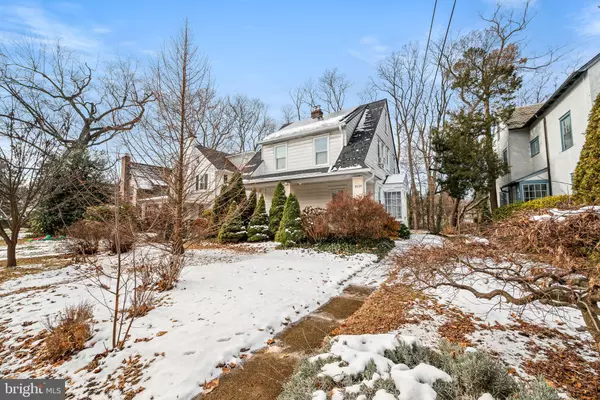8220 MANOR RD Elkins Park, PA 19027
UPDATED:
12/28/2024 04:09 AM
Key Details
Property Type Single Family Home
Sub Type Detached
Listing Status Coming Soon
Purchase Type For Sale
Square Footage 1,680 sqft
Price per Sqft $177
Subdivision None Available
MLS Listing ID PAMC2125998
Style Colonial
Bedrooms 4
Full Baths 1
Half Baths 1
HOA Y/N N
Abv Grd Liv Area 1,680
Originating Board BRIGHT
Year Built 1921
Annual Tax Amount $6,310
Tax Year 2012
Lot Size 6,528 Sqft
Acres 0.15
Property Description
Welcome to this beautiful 4-bedroom, 1.5-bathroom home in the heart of Elkins Park, offering over 1,600 square feet of living space. This well-maintained home combines classic charm with modern upgrades, making it the perfect place to call home.
As you approach, you'll be greeted by a large front porch, ideal for enjoying a quiet afternoon. Inside, it features a bright and airy living room with a newer wood stove insert in the fireplace—perfect for cozy nights in. The kitchen is equipped with a newer refrigerator and brand new dishwasher and microwave.
The home has four bedrooms offering plenty of space for family and guests (4th bedroom was previously used as a home office). The full, unfinished basement provides additional storage space. Outside, enjoy the private backyard for entertaining, gardening, or simply relaxing.
Additional updates include a new roof in 2024 with energy-efficient solar panels (fully owned) that help reduce your electric bills, as well as a recently insulated attic. The electrical system has been updated, and a new chimney liner and recent service add peace of mind. A detached garage provides convenient parking or additional storage, and the shared driveway adds additional parking as well.
Conveniently located close to shops, dining, parks, and schools, this home is perfect for those looking for both comfort and practicality. Don't miss the chance to make this charming house your home—schedule a tour today!
Location
State PA
County Montgomery
Area Cheltenham Twp (10631)
Zoning R4
Rooms
Other Rooms Living Room, Dining Room, Primary Bedroom, Bedroom 2, Kitchen, Bedroom 1, Other, Attic
Basement Full, Unfinished
Main Level Bedrooms 4
Interior
Interior Features Breakfast Area
Hot Water Natural Gas
Heating Radiator
Cooling Wall Unit
Flooring Wood
Fireplaces Number 1
Fireplaces Type Brick
Inclusions Solar panels on roof (paid in full), washer, dryer, refrigerator, dishwasher, & microwave.
Equipment Dishwasher, Disposal, Energy Efficient Appliances
Fireplace Y
Window Features Replacement
Appliance Dishwasher, Disposal, Energy Efficient Appliances
Heat Source Natural Gas
Laundry Basement
Exterior
Exterior Feature Porch(es)
Parking Features Garage Door Opener
Garage Spaces 2.0
Water Access N
Roof Type Pitched,Shingle
Accessibility None
Porch Porch(es)
Total Parking Spaces 2
Garage Y
Building
Story 2
Foundation Other
Sewer Public Sewer
Water Public
Architectural Style Colonial
Level or Stories 2
Additional Building Above Grade
New Construction N
Schools
School District Cheltenham
Others
Senior Community No
Tax ID 31-00-18223-007
Ownership Fee Simple
SqFt Source Estimated
Acceptable Financing Conventional, VA, FHA 203(b), Cash
Listing Terms Conventional, VA, FHA 203(b), Cash
Financing Conventional,VA,FHA 203(b),Cash
Special Listing Condition Standard





