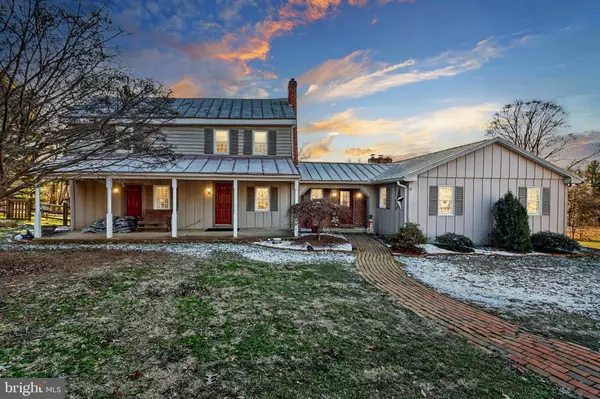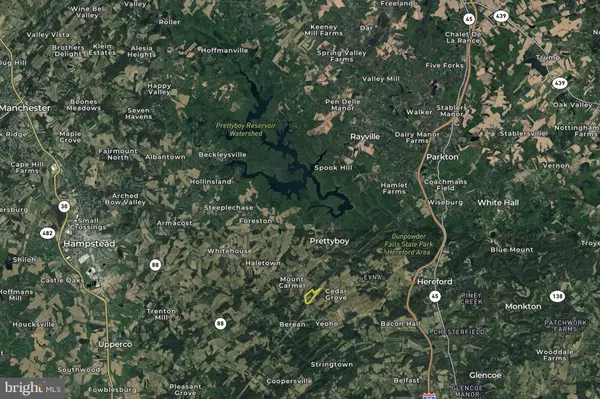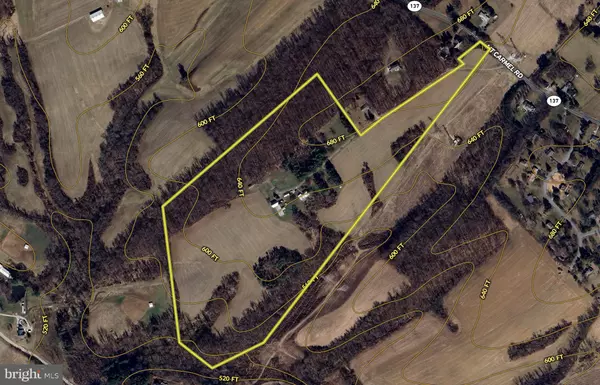2227 MOUNT CARMEL RD Parkton, MD 21120
UPDATED:
01/03/2025 06:22 PM
Key Details
Property Type Single Family Home
Sub Type Detached
Listing Status Active
Purchase Type For Sale
Square Footage 6,552 sqft
Price per Sqft $228
Subdivision Parkton
MLS Listing ID MDBC2115358
Style Farmhouse/National Folk
Bedrooms 4
Full Baths 2
Half Baths 1
HOA Y/N N
Abv Grd Liv Area 6,102
Originating Board BRIGHT
Year Built 1879
Annual Tax Amount $7,124
Tax Year 2024
Lot Size 47.700 Acres
Acres 47.7
Property Description
**Not in land preservation or conservation easement**
The home is lined mostly with hardwood floors throughout with some rooms featuring luxury vinyl plank and carpeted bedrooms in the original farmhouse. The kitchen is quite spacious equipped with a butler's pantry and a quaint breakfast room, ideal for casual dining. Additional highlights include three potential income-generating apartments/studios located in the barn, all newly built with included appliances. There is an additional separate tenant house (manufactured home) that could be used as an office, rented or in-law suite with a little remodeling/TLC. Crop land is leased on over 25 acres of tillable land adding significant value and opportunity.
Located just minutes from I-83, this home is perfectly situated for those commuting to Baltimore or York, PA, while offering a peaceful retreat in a coveted school district. Outdoor enthusiasts will appreciate the beautifully landscaped gardens, wildlife and hunting opportunities, and large barn and garage that make this property a haven for the navigating outside the home.
With potential for a one-lot subdivision as per county guidelines, this estate presents a unique investment opportunity with a well, electric and septic already in place. Experience the perfect blend of luxury, comfort, and rural charm at 2227 Mount Carmel Rd.
Schedule your viewing today by contacting us or your agent to explore this one-of-a-kind property.
Location
State MD
County Baltimore
Zoning A
Direction West
Rooms
Other Rooms Dining Room, Primary Bedroom, Bedroom 2, Bedroom 3, Bedroom 4, Kitchen, Game Room, Family Room, Breakfast Room, Office, Storage Room, Utility Room
Basement Connecting Stairway, Outside Entrance, Rear Entrance, Improved, Partially Finished, Walkout Level
Main Level Bedrooms 1
Interior
Interior Features Attic, Dining Area, Breakfast Area, Butlers Pantry, Primary Bath(s), Entry Level Bedroom, Chair Railings, Wood Floors, Window Treatments, Floor Plan - Open
Hot Water Electric
Heating Heat Pump(s), Forced Air
Cooling Ceiling Fan(s), Central A/C
Flooring Hardwood, Luxury Vinyl Plank, Carpet, Ceramic Tile
Fireplaces Number 1
Fireplaces Type Mantel(s), Screen
Inclusions Rental Apartments: (4) Stoves, (4) Dish Washers, (4) Refrigerators, (2) Coin Op Washers, (2) Coin Op Dryers,
Equipment Washer/Dryer Hookups Only, Dishwasher, Dryer, Exhaust Fan, Microwave, Oven/Range - Electric, Refrigerator, Washer, Water Heater, Icemaker
Fireplace Y
Window Features Skylights
Appliance Washer/Dryer Hookups Only, Dishwasher, Dryer, Exhaust Fan, Microwave, Oven/Range - Electric, Refrigerator, Washer, Water Heater, Icemaker
Heat Source Oil, Electric
Exterior
Exterior Feature Deck(s), Porch(es), Patio(s)
Parking Features Garage Door Opener, Garage - Front Entry
Garage Spaces 4.0
Fence Vinyl
Utilities Available Phone, Propane
Water Access N
View Valley, Trees/Woods, Panoramic
Roof Type Metal
Farm Row Crop,General,Mixed Use
Accessibility None
Porch Deck(s), Porch(es), Patio(s)
Total Parking Spaces 4
Garage Y
Building
Lot Description Backs to Trees, Front Yard, Hunting Available, Not In Development, Partly Wooded, Rural, Secluded
Story 2
Foundation Block
Sewer Private Septic Tank
Water Well
Architectural Style Farmhouse/National Folk
Level or Stories 2
Additional Building Above Grade, Below Grade
Structure Type Vaulted Ceilings
New Construction N
Schools
Elementary Schools Fifth District
Middle Schools Hereford
High Schools Hereford
School District Baltimore County Public Schools
Others
Senior Community No
Tax ID 04051800004136
Ownership Fee Simple
SqFt Source Estimated
Acceptable Financing Conventional, Cash, Farm Credit Service, USDA
Listing Terms Conventional, Cash, Farm Credit Service, USDA
Financing Conventional,Cash,Farm Credit Service,USDA
Special Listing Condition Standard





