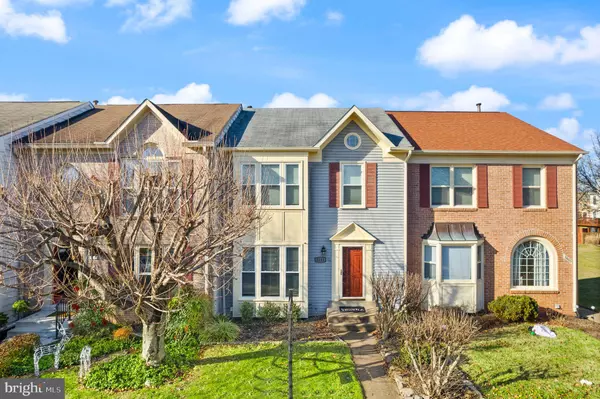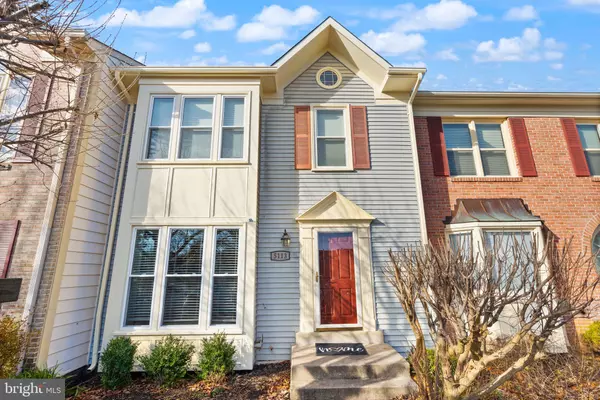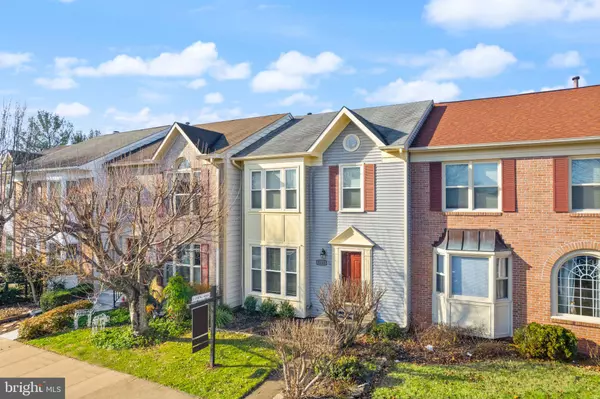5113 GLEN MEADOW CT Centreville, VA 20120
UPDATED:
Key Details
Sold Price $597,500
Property Type Townhouse
Sub Type Interior Row/Townhouse
Listing Status Sold
Purchase Type For Sale
Square Footage 1,470 sqft
Price per Sqft $406
Subdivision Sully Station
MLS Listing ID VAFX2213838
Sold Date 01/24/25
Style Colonial
Bedrooms 3
Full Baths 3
Half Baths 1
HOA Fees $117/mo
HOA Y/N Y
Abv Grd Liv Area 1,470
Originating Board BRIGHT
Year Built 1987
Annual Tax Amount $5,999
Tax Year 2024
Lot Size 1,650 Sqft
Acres 0.04
Property Description
Key Features:
Bedrooms: 3
Bathrooms: 3.5
Living Space: 1,470 sq ft
Year Built: 1987
Interior Highlights:
Spacious living areas designed for comfort and functionality.
Well-appointed kitchen with modern appliances.
Primary bedroom featuring an en-suite bathroom.
Fully finished basement offering additional living space.
Exterior and Community Features:
Private backyard suitable for outdoor activities.
Access to community amenities, including a swimming pool and tennis courts.
Proximity to shopping centers, dining options, and major commuter routes.
This property presents an excellent opportunity for those seeking a comfortable and convenient lifestyle in Centreville, VA.
Location
State VA
County Fairfax
Zoning 303
Rooms
Basement Fully Finished, Walkout Level
Interior
Hot Water Natural Gas
Heating Forced Air
Cooling Central A/C
Fireplaces Number 1
Fireplace Y
Heat Source Electric
Exterior
Parking On Site 2
Water Access N
Accessibility None
Garage N
Building
Story 3
Foundation Permanent
Sewer Public Sewer
Water Public
Architectural Style Colonial
Level or Stories 3
Additional Building Above Grade, Below Grade
New Construction N
Schools
Elementary Schools Cub Run
Middle Schools Stone
High Schools Westfield
School District Fairfax County Public Schools
Others
Senior Community No
Tax ID 0443 04 0157
Ownership Fee Simple
SqFt Source Assessor
Special Listing Condition Standard

Bought with Lorena S Mullane • Samson Properties




