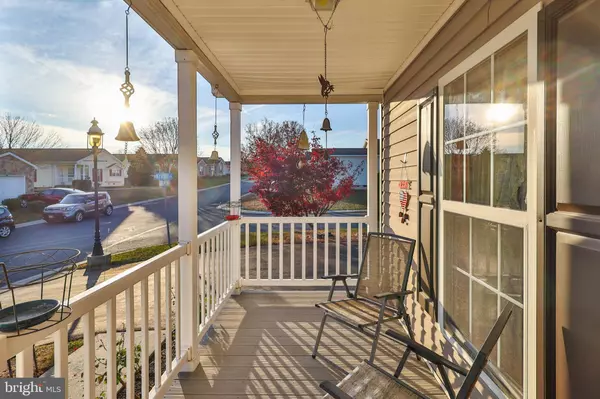647 SAN SIMEON PL Easton, PA 18040
UPDATED:
12/27/2024 01:58 AM
Key Details
Property Type Single Family Home
Sub Type Detached
Listing Status Active
Purchase Type For Sale
Square Footage 1,708 sqft
Price per Sqft $146
Subdivision Jacobs Farms
MLS Listing ID PANH2006992
Style Modular/Pre-Fabricated,Ranch/Rambler
Bedrooms 2
Full Baths 2
HOA Y/N Y
Abv Grd Liv Area 1,708
Originating Board BRIGHT
Land Lease Amount 757.0
Land Lease Frequency Monthly
Year Built 2006
Annual Tax Amount $3,807
Tax Year 2022
Lot Dimensions 0.00 x 0.00
Property Description
Location
State PA
County Northampton
Area Forks Twp (12411)
Zoning EC-1
Rooms
Main Level Bedrooms 2
Interior
Interior Features Bathroom - Jetted Tub, Bathroom - Soaking Tub, Bathroom - Walk-In Shower, Bathroom - Tub Shower, Ceiling Fan(s), Floor Plan - Open, Flat, Kitchen - Eat-In, Pantry, Recessed Lighting, Walk-in Closet(s), Wood Floors
Hot Water Electric
Heating Forced Air
Cooling Central A/C
Equipment Dishwasher, Dryer, Microwave, Oven/Range - Gas, Refrigerator
Fireplace N
Appliance Dishwasher, Dryer, Microwave, Oven/Range - Gas, Refrigerator
Heat Source Natural Gas
Exterior
Exterior Feature Enclosed
Parking Features Oversized, Other
Garage Spaces 6.0
Utilities Available Natural Gas Available, Cable TV, Phone, Propane, Sewer Available, Water Available
Water Access N
Accessibility 2+ Access Exits, 36\"+ wide Halls, Accessible Switches/Outlets, No Stairs
Porch Enclosed
Attached Garage 2
Total Parking Spaces 6
Garage Y
Building
Story 1
Foundation Permanent
Sewer Public Sewer
Water Public
Architectural Style Modular/Pre-Fabricated, Ranch/Rambler
Level or Stories 1
Additional Building Above Grade, Below Grade
New Construction N
Schools
School District Easton Area
Others
Pets Allowed Y
Senior Community Yes
Age Restriction 55
Tax ID J9-13-7B-T55-0311
Ownership Land Lease
SqFt Source Assessor
Acceptable Financing Cash, Conventional
Horse Property N
Listing Terms Cash, Conventional
Financing Cash,Conventional
Special Listing Condition Standard
Pets Allowed Number Limit





