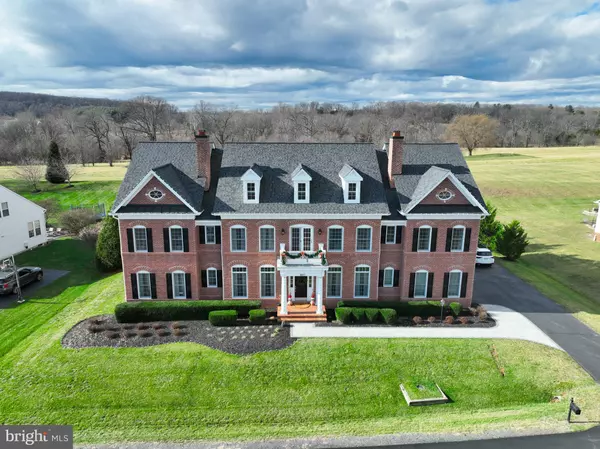19607 ABERLOUR LN Leesburg, VA 20175
OPEN HOUSE
Sat Jan 25, 12:00pm - 3:00pm
UPDATED:
01/24/2025 02:06 PM
Key Details
Property Type Single Family Home
Sub Type Detached
Listing Status Active
Purchase Type For Sale
Square Footage 7,828 sqft
Price per Sqft $265
Subdivision Rokeby Farm
MLS Listing ID VALO2085560
Style Colonial
Bedrooms 5
Full Baths 5
Half Baths 2
HOA Fees $160/mo
HOA Y/N Y
Abv Grd Liv Area 5,578
Originating Board BRIGHT
Year Built 2009
Annual Tax Amount $11,639
Tax Year 2024
Lot Size 0.640 Acres
Acres 0.64
Property Description
The spacious living areas include a formal living room and dining room, perfect for hosting gatherings, along with a family room that flows seamlessly into the sunroom/kitchen dining area. Enjoy the outdoor oasis with an inground heated pool, surrounded by well-manicured lawns and a covered deck for ultimate luxury and relaxation. For added convenience, there is a main floor office that offers a private space for remote work or study. Multiple French doors open from the eat-in kitchen/sunroom and family room to the patio, creating a seamless indoor-outdoor living experience....plus an extra entrance from the mudroom area out to the covered deck as well as to the 3 car garage. Elegant finishes throughout the home include crown mouldings, chair rails, and exquisite millwork, showcasing attention to detail.
This home features two separate staircases leading to the upper level, enhancing the flow and accessibility of the layout. All five full bathrooms and two half bathrooms have been updated in an understated elegant fashion, providing both style and functionality. New stone floors now enhance the entire span from the entry through the back foyer, sunroom/kitchen dining area and kitchen; all major mechanicals and appliances have been upgraded within the last two years, alongside a complete renovation of the bathrooms and kitchen, ensuring modern touches throughout, as well as full exterior and interior painting. In addition to the expansive entertaining space on the main level, the lower level offers a media room, pool table and gathering space plus a flex space ideal as an in-law suite with ensuite marble bath or second office space with direct access to the outdoors. There is also a laundry hook up and walk-in closet. The lower level is accessed from the interior and has a separate entrance to the outdoor from a walk-up staircase. New whole house generator is also being installed. This exceptional home is ideally situated within a few miles of premium shopping, dining, entertainment options and major business routes and offers the perfect blend of convenience and luxury.
Don't miss your chance to own this exceptional estate!
Location
State VA
County Loudoun
Zoning AR1
Direction West
Rooms
Other Rooms Laundry, Media Room
Basement Daylight, Partial, Full, Improved, Outside Entrance, Poured Concrete, Walkout Stairs, Windows, Sump Pump, Space For Rooms, Interior Access, Heated
Interior
Interior Features Butlers Pantry, Ceiling Fan(s), Chair Railings, Crown Moldings, Family Room Off Kitchen, Formal/Separate Dining Room, Kitchen - Gourmet, Kitchen - Island, Primary Bath(s), Recessed Lighting, Upgraded Countertops, Walk-in Closet(s), Window Treatments, Wood Floors, Other, Wet/Dry Bar
Hot Water Natural Gas
Heating Central
Cooling Programmable Thermostat, Central A/C, Ceiling Fan(s)
Flooring Hardwood, Marble, Stone
Fireplaces Number 3
Fireplaces Type Double Sided, Gas/Propane, Mantel(s), Marble
Inclusions All POOL Equipment + POOL Accessories, Pool Table in Rec Room, Window Treatments throughout, BBQ on patio, Piano in Family Room
Equipment Cooktop - Down Draft, Dishwasher, Disposal, Dryer, Energy Efficient Appliances, Oven - Double, Oven - Self Cleaning, Oven - Wall, Refrigerator, Washer
Fireplace Y
Appliance Cooktop - Down Draft, Dishwasher, Disposal, Dryer, Energy Efficient Appliances, Oven - Double, Oven - Self Cleaning, Oven - Wall, Refrigerator, Washer
Heat Source Natural Gas
Laundry Upper Floor, Hookup
Exterior
Exterior Feature Deck(s), Patio(s), Roof
Parking Features Garage - Side Entry, Garage Door Opener, Oversized
Garage Spaces 8.0
Fence Fully, Split Rail
Pool Gunite, Heated, In Ground, Saltwater
Water Access N
View Garden/Lawn, Scenic Vista, Mountain
Roof Type Architectural Shingle
Accessibility None
Porch Deck(s), Patio(s), Roof
Road Frontage HOA
Attached Garage 3
Total Parking Spaces 8
Garage Y
Building
Lot Description Backs - Open Common Area, Landscaping, No Thru Street, Rear Yard
Story 3
Foundation Active Radon Mitigation, Concrete Perimeter
Sewer Septic = # of BR
Water Community, Well
Architectural Style Colonial
Level or Stories 3
Additional Building Above Grade, Below Grade
Structure Type 2 Story Ceilings,9'+ Ceilings,Dry Wall,High
New Construction N
Schools
Elementary Schools Evergreen Mill
Middle Schools J. L. Simpson
High Schools Loudoun County
School District Loudoun County Public Schools
Others
HOA Fee Include Trash,Snow Removal,Road Maintenance,Management,Common Area Maintenance
Senior Community No
Tax ID 314499837000
Ownership Fee Simple
SqFt Source Assessor
Acceptable Financing Cash, Conventional, Negotiable
Horse Property N
Listing Terms Cash, Conventional, Negotiable
Financing Cash,Conventional,Negotiable
Special Listing Condition Standard





