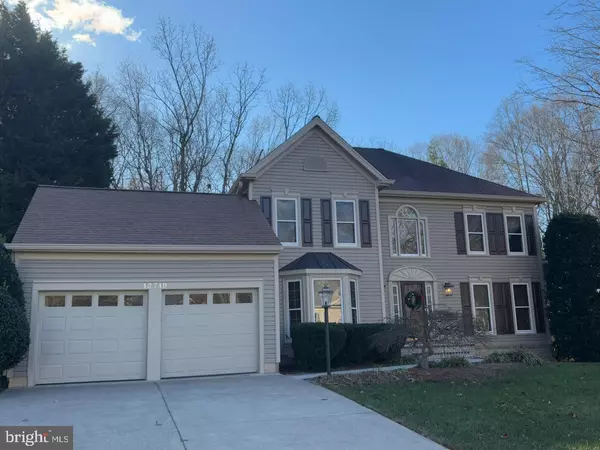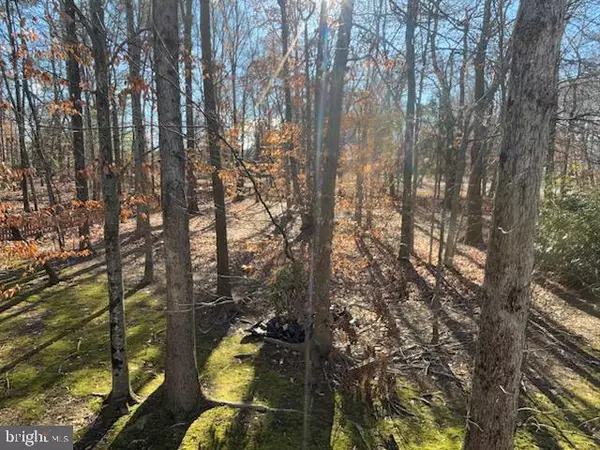12719 KNIGHTSBRIDGE DR Woodbridge, VA 22192
UPDATED:
01/03/2025 07:37 PM
Key Details
Property Type Single Family Home
Sub Type Detached
Listing Status Coming Soon
Purchase Type For Sale
Square Footage 2,640 sqft
Price per Sqft $284
Subdivision Westridge
MLS Listing ID VAPW2084970
Style Colonial
Bedrooms 4
Full Baths 2
Half Baths 1
HOA Y/N N
Abv Grd Liv Area 2,640
Originating Board BRIGHT
Year Built 1990
Annual Tax Amount $6,331
Tax Year 2024
Lot Size 0.481 Acres
Acres 0.48
Property Description
Welcome to this 3-level colonial home in the highly desirable Westridge neighborhood! Boasting over 3,900 sq. ft. of space, this property features 4 spacious bedrooms, 2.5 baths, and a bright 2-story foyer that creates a welcoming and elegant first impression. The primary suite offers a private retreat with a full bath, including a shower and a Jacuzzi tub. Freshly painted walls and brand-new carpet (currently in progress) ensure this home is move-in ready. The spacious basement level offers rough in plumbing and is ready for your favorite build out.
The nearly 1/2-acre lot provides a beautifully treed and fenced backyard, perfect for relaxation, play, or entertaining. Recent updates, including a roof, HVAC system, hot water heater, and stainless steel appliances, offering added value and peace of mind. Located in the sought-after Westridge neighborhood, residents can enjoy exceptional amenities such as pools, walking trails, playground, tennis & more.
Location
State VA
County Prince William
Zoning R2
Rooms
Other Rooms Living Room, Dining Room, Primary Bedroom, Bedroom 2, Bedroom 3, Bedroom 4, Kitchen, Family Room, Den, Breakfast Room
Basement Connecting Stairway, Unfinished
Interior
Interior Features Family Room Off Kitchen, Combination Kitchen/Dining, Primary Bath(s), Window Treatments, Wood Floors, Floor Plan - Traditional
Hot Water Natural Gas
Heating Forced Air
Cooling Central A/C
Fireplaces Number 1
Fireplaces Type Screen
Equipment Dishwasher, Disposal, Dryer, Exhaust Fan, Humidifier, Icemaker, Microwave, Refrigerator, Washer, Stove
Fireplace Y
Window Features Bay/Bow,Screens,Wood Frame
Appliance Dishwasher, Disposal, Dryer, Exhaust Fan, Humidifier, Icemaker, Microwave, Refrigerator, Washer, Stove
Heat Source Natural Gas
Exterior
Exterior Feature Deck(s)
Parking Features Garage Door Opener
Garage Spaces 2.0
Utilities Available Cable TV Available
Amenities Available Community Center, Jog/Walk Path, Pool - Outdoor, Tennis Courts, Tot Lots/Playground, Common Grounds
Water Access N
Accessibility None
Porch Deck(s)
Road Frontage City/County
Attached Garage 2
Total Parking Spaces 2
Garage Y
Building
Lot Description Backs to Trees, Trees/Wooded
Story 3
Foundation Concrete Perimeter
Sewer Public Sewer
Water Public
Architectural Style Colonial
Level or Stories 3
Additional Building Above Grade, Below Grade
New Construction N
Schools
School District Prince William County Public Schools
Others
HOA Fee Include Pool(s),Road Maintenance,Snow Removal,Trash
Senior Community No
Tax ID 8193-42-5954
Ownership Fee Simple
SqFt Source Assessor
Acceptable Financing Cash, Conventional, FHA, VA
Listing Terms Cash, Conventional, FHA, VA
Financing Cash,Conventional,FHA,VA
Special Listing Condition Standard





