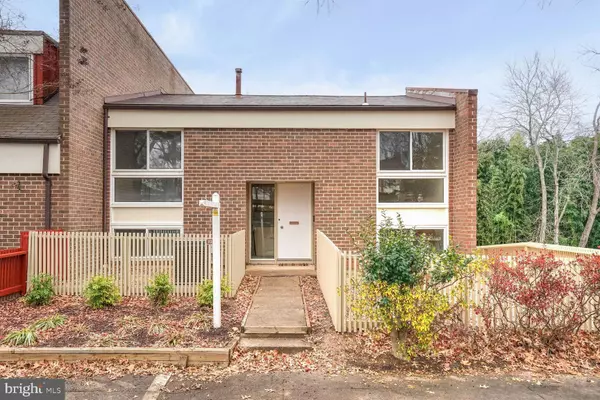11350 LINKS DR Reston, VA 20190
UPDATED:
01/20/2025 05:42 PM
Key Details
Property Type Townhouse
Sub Type End of Row/Townhouse
Listing Status Active
Purchase Type For Sale
Square Footage 1,928 sqft
Price per Sqft $363
Subdivision Reston
MLS Listing ID VAFX2215206
Style Contemporary
Bedrooms 4
Full Baths 2
Half Baths 1
HOA Fees $188/mo
HOA Y/N Y
Abv Grd Liv Area 1,928
Originating Board BRIGHT
Year Built 1967
Annual Tax Amount $7,443
Tax Year 2024
Lot Size 2,480 Sqft
Acres 0.06
Property Description
1.3 miles to Wiehle-Reston Metro Station, and 9 miles to Dulles Airport. Home is located in the Reston Association HOA and Golf Course Island Cluster . Fees include the use of multiple swimming pools and
other recreation facilities. Roof was replaced in 2011, new hot water heater 2022, new LG
clothes washer 2022 and new garbage disposal 2017. Home has abundant daylight throughout.
LOWER LEVEL: Parque floors. The tiled kitchen has ample space for table and chairs. Cabinets
are in great condition, providing plenty of storage with custom pull-out shelves. Dining room has
large patio doors providing views of the golf course. Dining room has open entry to adjoining
large living room/family room with patio doors. There is a half bathroom and a utility room
containing hot water heater, HVAC, laundry, and work bench.
UPPER LEVEL: Stairs and floors are hardwood, which were recently replaced (with the
exception of one carpeted bedroom). Primary bedroom has stunning view of golf course with
wall-to-wall closet and an en-suite full bathroom. Bedroom at front of house has a deep shelved
built-in closet and a standard closet. There is an additional full bathroom on this level.
Location
State VA
County Fairfax
Zoning 370
Rooms
Main Level Bedrooms 4
Interior
Interior Features Kitchen - Eat-In, Dining Area, Family Room Off Kitchen, Primary Bath(s)
Hot Water Electric
Heating Forced Air
Cooling Central A/C
Equipment Built-In Microwave, Washer, Dryer, Dishwasher, Disposal, Refrigerator, Icemaker, Stove
Fireplace N
Appliance Built-In Microwave, Washer, Dryer, Dishwasher, Disposal, Refrigerator, Icemaker, Stove
Heat Source Natural Gas
Laundry Lower Floor
Exterior
Garage Spaces 1.0
Carport Spaces 1
Amenities Available Basketball Courts, Bike Trail, Club House, Community Center, Jog/Walk Path, Party Room, Swimming Pool
Water Access N
Accessibility None
Total Parking Spaces 1
Garage N
Building
Story 2
Foundation Other
Sewer Public Sewer
Water Public
Architectural Style Contemporary
Level or Stories 2
Additional Building Above Grade, Below Grade
New Construction N
Schools
School District Fairfax County Public Schools
Others
Pets Allowed Y
HOA Fee Include Common Area Maintenance,Management,Pool(s),Recreation Facility,Other
Senior Community No
Tax ID 0172 15390048
Ownership Fee Simple
SqFt Source Estimated
Special Listing Condition Standard, Probate Listing
Pets Allowed Number Limit, Breed Restrictions





