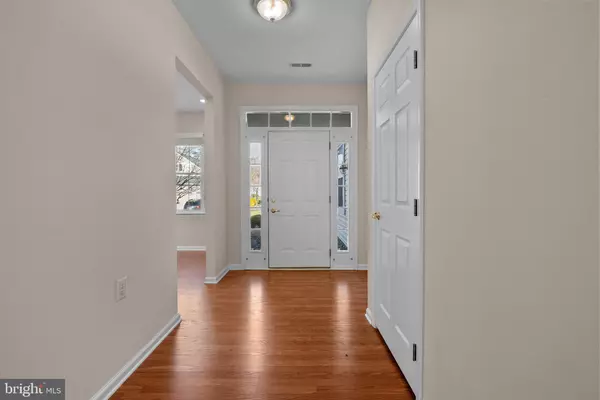55 BLUEBONNET RD Langhorne, PA 19047
UPDATED:
12/26/2024 05:05 PM
Key Details
Property Type Single Family Home
Sub Type Detached
Listing Status Pending
Purchase Type For Sale
Square Footage 1,682 sqft
Price per Sqft $341
Subdivision Flowers Mill
MLS Listing ID PABU2084868
Style Ranch/Rambler
Bedrooms 2
Full Baths 2
HOA Fees $228/mo
HOA Y/N Y
Abv Grd Liv Area 1,682
Originating Board BRIGHT
Year Built 2000
Annual Tax Amount $6,371
Tax Year 2006
Lot Size 6,300 Sqft
Acres 0.14
Lot Dimensions 0.00 x 0.00
Property Description
Location
State PA
County Bucks
Area Middletown Twp (10122)
Zoning R1
Rooms
Other Rooms Living Room, Dining Room, Primary Bedroom, Kitchen, Bedroom 1, Other, Attic
Main Level Bedrooms 2
Interior
Interior Features Primary Bath(s), Butlers Pantry, Ceiling Fan(s), Dining Area, Recessed Lighting, Wood Floors, Carpet
Hot Water Natural Gas
Heating Forced Air
Cooling Central A/C
Flooring Wood, Fully Carpeted, Vinyl, Tile/Brick
Inclusions All Appliances, Window Treatments
Equipment Stainless Steel Appliances
Fireplace N
Appliance Stainless Steel Appliances
Heat Source Natural Gas
Laundry Main Floor
Exterior
Exterior Feature Deck(s)
Parking Features Inside Access, Garage Door Opener
Garage Spaces 2.0
Amenities Available Club House, Community Center, Pool - Indoor, Pool - Outdoor, Tennis Courts, Jog/Walk Path
Water Access N
Roof Type Shingle
Accessibility None
Porch Deck(s)
Attached Garage 2
Total Parking Spaces 2
Garage Y
Building
Lot Description Level
Story 1
Foundation Slab
Sewer Public Sewer
Water Public
Architectural Style Ranch/Rambler
Level or Stories 1
Additional Building Above Grade, Below Grade
Structure Type Cathedral Ceilings,9'+ Ceilings
New Construction N
Schools
School District Neshaminy
Others
Senior Community No
Tax ID 22-089-075
Ownership Fee Simple
SqFt Source Assessor
Special Listing Condition Standard





