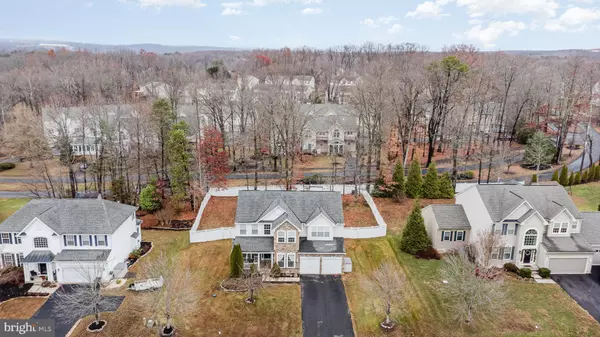23 BAY CLUB PKWY North East, MD 21901
UPDATED:
12/31/2024 12:51 PM
Key Details
Property Type Single Family Home
Sub Type Detached
Listing Status Active
Purchase Type For Sale
Square Footage 2,972 sqft
Price per Sqft $168
Subdivision Chesapeake Club- Fairway Villages
MLS Listing ID MDCC2015312
Style Colonial
Bedrooms 4
Full Baths 2
Half Baths 1
HOA Fees $150/qua
HOA Y/N Y
Abv Grd Liv Area 2,972
Originating Board BRIGHT
Year Built 2007
Annual Tax Amount $3,543
Tax Year 2019
Lot Size 0.298 Acres
Acres 0.3
Property Description
Welcome to 23 Bay Club Parkway!
This stunning 4-bedroom, 2.5-bath home offers an inviting blend of style, comfort, and functionality. The heart of the home is the gourmet kitchen, featuring modern appliances and a cozy breakfast nook that opens to a spacious family room with a warm and inviting fireplace.
The main level boasts a formal dining room, a private office, a versatile bonus room, a convenient laundry room, and access to the beautifully designed rear yard, complete with a low-maintenance Trex deck and a charming hardscaped patio perfect for entertaining or relaxation.
Upstairs, the expansive primary suite features vaulted ceilings, two walk-in closets, a cozy sitting area, and a luxurious en-suite bath with a double vanity, soaking tub, and walk-in shower. Three additional bedrooms and a second full bathroom complete the upper level, offering ample space for family and guests.
The unfinished basement provides endless possibilities! With a wide walk-up entrance and rough-in plumbing for an additional bathroom, it is ready for your personal touch whether that is a recreation area, home gym, or extra living space.
This home is move-in ready and waiting for you to make it your own. Schedule your private tour today and start your next chapter. Home is where your story begins!
Location
State MD
County Cecil
Zoning RM
Rooms
Other Rooms Living Room, Dining Room, Primary Bedroom, Sitting Room, Bedroom 2, Bedroom 3, Kitchen, Basement, Foyer, Breakfast Room, Bedroom 1, Laundry, Office, Bathroom 2, Bonus Room, Primary Bathroom, Half Bath
Basement Full, Sump Pump, Walkout Stairs
Interior
Interior Features Breakfast Area, Ceiling Fan(s), Crown Moldings, Bathroom - Soaking Tub, Walk-in Closet(s), Wood Floors
Hot Water Propane
Heating Forced Air
Cooling Central A/C
Flooring Carpet, Ceramic Tile, Hardwood
Fireplaces Number 1
Equipment Built-In Microwave, Dishwasher, Disposal, Refrigerator, Cooktop, Oven - Double, Washer
Fireplace Y
Appliance Built-In Microwave, Dishwasher, Disposal, Refrigerator, Cooktop, Oven - Double, Washer
Heat Source Propane - Leased
Laundry Main Floor
Exterior
Exterior Feature Deck(s), Porch(es)
Parking Features Built In
Garage Spaces 2.0
Fence Vinyl, Privacy
Utilities Available Propane
Water Access N
Roof Type Architectural Shingle
Street Surface Paved
Accessibility None
Porch Deck(s), Porch(es)
Attached Garage 2
Total Parking Spaces 2
Garage Y
Building
Story 2
Foundation Block
Sewer Public Sewer
Water Public
Architectural Style Colonial
Level or Stories 2
Additional Building Above Grade, Below Grade
Structure Type Dry Wall
New Construction N
Schools
School District Cecil County Public Schools
Others
Senior Community No
Tax ID 0805125901
Ownership Fee Simple
SqFt Source Assessor
Acceptable Financing Conventional, FHA, VA
Listing Terms Conventional, FHA, VA
Financing Conventional,FHA,VA
Special Listing Condition Standard





