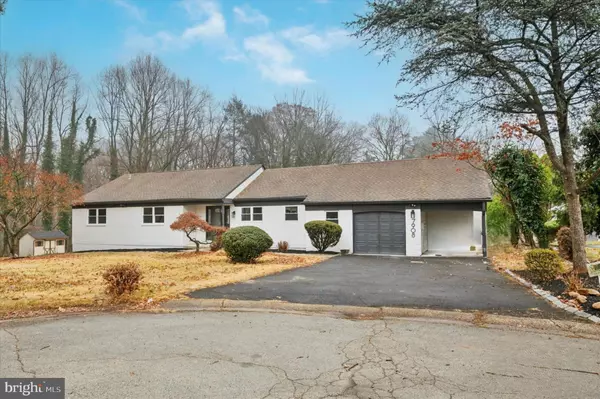7908 ANSELM RD Elkins Park, PA 19027
UPDATED:
12/25/2024 12:04 PM
Key Details
Property Type Single Family Home
Sub Type Detached
Listing Status Under Contract
Purchase Type For Sale
Square Footage 2,154 sqft
Price per Sqft $243
Subdivision Elkins Park
MLS Listing ID PAMC2125058
Style Traditional
Bedrooms 3
Full Baths 2
Half Baths 1
HOA Y/N N
Abv Grd Liv Area 2,154
Originating Board BRIGHT
Year Built 1978
Annual Tax Amount $10,143
Tax Year 2023
Lot Size 0.383 Acres
Acres 0.38
Lot Dimensions 50.00 x 0.00
Property Description
Location
State PA
County Montgomery
Area Cheltenham Twp (10631)
Zoning RESIDENTIAL
Rooms
Basement Full
Main Level Bedrooms 3
Interior
Hot Water Electric
Heating Forced Air
Cooling Central A/C
Flooring Hardwood
Fireplaces Number 1
Equipment Refrigerator, Dishwasher, Microwave, Oven/Range - Electric
Fireplace Y
Appliance Refrigerator, Dishwasher, Microwave, Oven/Range - Electric
Heat Source Electric
Exterior
Parking Features Garage - Front Entry
Garage Spaces 5.0
Water Access N
Accessibility None
Attached Garage 1
Total Parking Spaces 5
Garage Y
Building
Story 1
Foundation Other
Sewer Public Sewer
Water Public
Architectural Style Traditional
Level or Stories 1
Additional Building Above Grade, Below Grade
New Construction N
Schools
School District Cheltenham
Others
Senior Community No
Tax ID 31-00-00165-047
Ownership Fee Simple
SqFt Source Assessor
Special Listing Condition Standard





