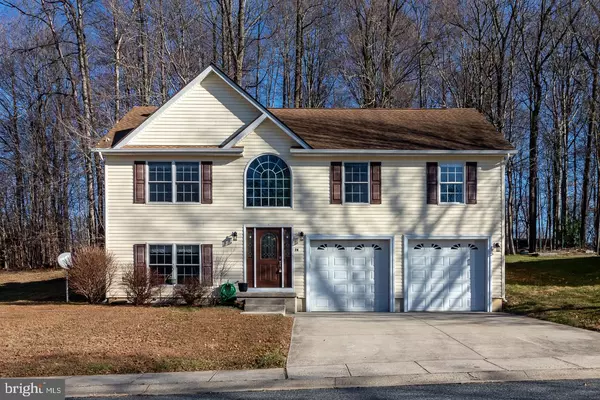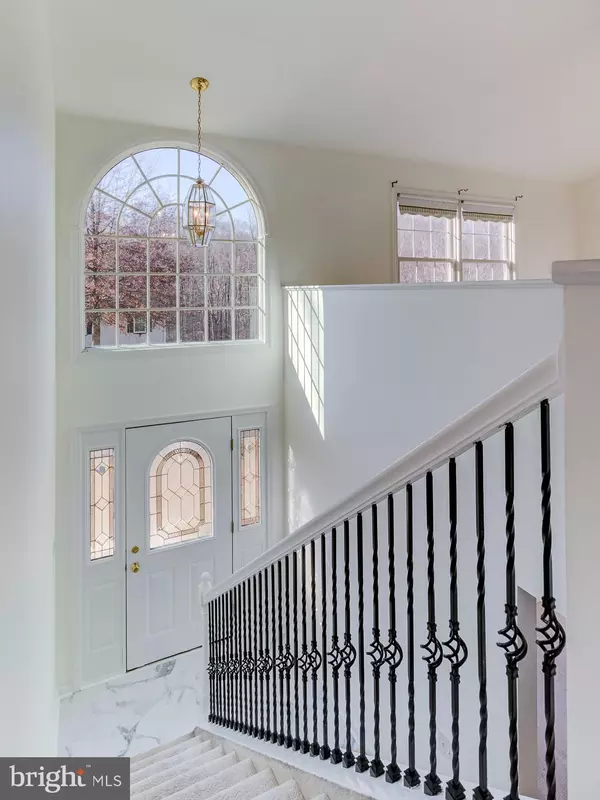74 PINE CONE DR North East, MD 21901
UPDATED:
01/02/2025 03:22 PM
Key Details
Property Type Single Family Home
Sub Type Detached
Listing Status Active
Purchase Type For Sale
Square Footage 1,320 sqft
Price per Sqft $280
Subdivision Montgomery Oaks
MLS Listing ID MDCC2015234
Style Bi-level
Bedrooms 3
Full Baths 3
HOA Y/N N
Abv Grd Liv Area 1,320
Originating Board BRIGHT
Year Built 2006
Annual Tax Amount $2,670
Tax Year 2024
Lot Size 0.338 Acres
Acres 0.34
Property Description
Welcome to this stunning bi-level home located in the popular Montgomery Oaks Community! From the moment you arrive, you'll be captivated by the home's beautiful entrance featuring a large palladium window that floods the space with natural light.
The main floor offers a well designed kitchen, a chef's dream complete with cathedral ceilings, crisp white painted cabinets, sleek black appliances, and a stylish tile backsplash. The inviting breakfast area seamlessly opens via slider to the rear composite deck, making it perfect for morning coffee or dining al fresco.
The main level also showcases a spacious formal living room with soaring cathedral ceilings and double windows, providing the perfect setting for entertaining family and friends. The owner's suite is a true retreat, featuring a walk-in closet and a luxurious 4-piece bath with a double vanity, soaking tub/ shower. Two additional generously sized bedrooms and a full bathroom complete the main level, ensuring ample space for family or guests.
Head downstairs to the lower level, where you'll find a cozy family room—ideal for movie nights, relaxing, or entertaining. A third full bathroom on this level adds convenience and flexibility for guests or a potential in-law space.
Step outside and enjoy the large rear deck, fenced rear yard is a wooded area, offering privacy and a serene outdoor oasis. Whether hosting summer barbecues or simply unwinding after a long day, this outdoor space is sure to impress.
Additional features include an oversized two-car garage, providing ample parking and storage.
Don't miss your chance to call this Montgomery Oaks gem home. Schedule your showing today and discover the perfect combination of style, comfort, and convenience!
Location
State MD
County Cecil
Zoning RESIDENTIAL
Rooms
Main Level Bedrooms 3
Interior
Hot Water Electric
Heating Forced Air
Cooling Central A/C
Fireplace N
Window Features Double Pane,Palladian,Screens
Heat Source Electric
Exterior
Exterior Feature Deck(s), Porch(es)
Parking Features Garage - Front Entry
Garage Spaces 2.0
Utilities Available Cable TV Available, Under Ground
Water Access N
Roof Type Shingle
Street Surface Black Top
Accessibility None
Porch Deck(s), Porch(es)
Road Frontage City/County
Attached Garage 2
Total Parking Spaces 2
Garage Y
Building
Story 2
Foundation Permanent
Sewer Public Sewer
Water Public
Architectural Style Bi-level
Level or Stories 2
Additional Building Above Grade
Structure Type Cathedral Ceilings,Dry Wall
New Construction N
Schools
High Schools North East
School District Cecil County Public Schools
Others
Senior Community No
Tax ID 0805126231
Ownership Fee Simple
SqFt Source Assessor
Acceptable Financing Cash, FHA, Conventional, USDA, VA
Listing Terms Cash, FHA, Conventional, USDA, VA
Financing Cash,FHA,Conventional,USDA,VA
Special Listing Condition Standard





