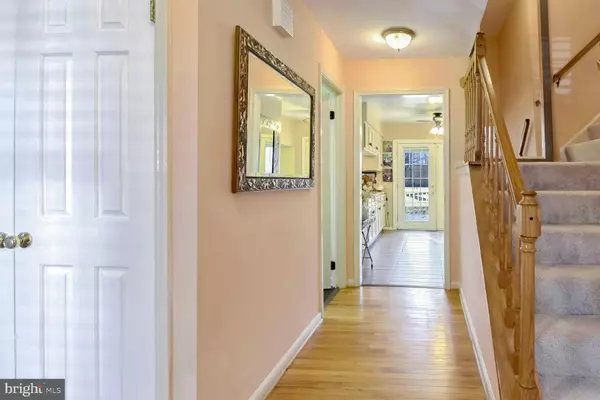631 SYMPHONY WOODS DR Silver Spring, MD 20901
UPDATED:
01/04/2025 01:51 AM
Key Details
Property Type Single Family Home
Sub Type Detached
Listing Status Active
Purchase Type For Sale
Square Footage 2,674 sqft
Price per Sqft $293
Subdivision Dumont Oaks
MLS Listing ID MDMC2158356
Style Colonial
Bedrooms 4
Full Baths 3
Half Baths 1
HOA Fees $38/mo
HOA Y/N Y
Abv Grd Liv Area 2,674
Originating Board BRIGHT
Year Built 1986
Annual Tax Amount $6,554
Tax Year 2024
Lot Size 0.269 Acres
Acres 0.27
Property Description
Location
State MD
County Montgomery
Zoning R90
Direction East
Rooms
Basement Partially Finished, Sump Pump
Interior
Interior Features Bar, Bathroom - Jetted Tub, Carpet, Ceiling Fan(s), Crown Moldings, Family Room Off Kitchen, Kitchen - Galley, Kitchen - Table Space
Hot Water Natural Gas
Heating Heat Pump(s)
Cooling Ceiling Fan(s), Central A/C
Flooring Carpet, Hardwood, Laminate Plank
Fireplaces Number 1
Fireplaces Type Fireplace - Glass Doors
Equipment Built-In Microwave, Dishwasher, Oven/Range - Gas, Refrigerator, Stainless Steel Appliances, Washer, Dryer
Fireplace Y
Appliance Built-In Microwave, Dishwasher, Oven/Range - Gas, Refrigerator, Stainless Steel Appliances, Washer, Dryer
Heat Source Natural Gas
Laundry Upper Floor
Exterior
Exterior Feature Deck(s)
Parking Features Additional Storage Area, Garage - Front Entry
Garage Spaces 2.0
Fence Rear
Utilities Available Electric Available, Natural Gas Available, Water Available
Amenities Available Common Grounds, Jog/Walk Path
Water Access N
View Trees/Woods
Accessibility Level Entry - Main
Porch Deck(s)
Attached Garage 2
Total Parking Spaces 2
Garage Y
Building
Lot Description Front Yard, Landscaping, Rear Yard
Story 3
Foundation Crawl Space
Sewer Public Sewer
Water Public
Architectural Style Colonial
Level or Stories 3
Additional Building Above Grade, Below Grade
New Construction N
Schools
School District Montgomery County Public Schools
Others
HOA Fee Include Common Area Maintenance,Trash
Senior Community No
Tax ID 160502090171
Ownership Fee Simple
SqFt Source Assessor
Acceptable Financing Cash, Conventional, FHA, VA
Horse Property N
Listing Terms Cash, Conventional, FHA, VA
Financing Cash,Conventional,FHA,VA
Special Listing Condition Standard





