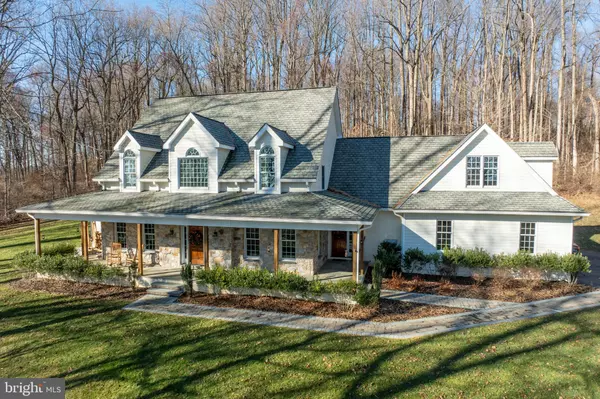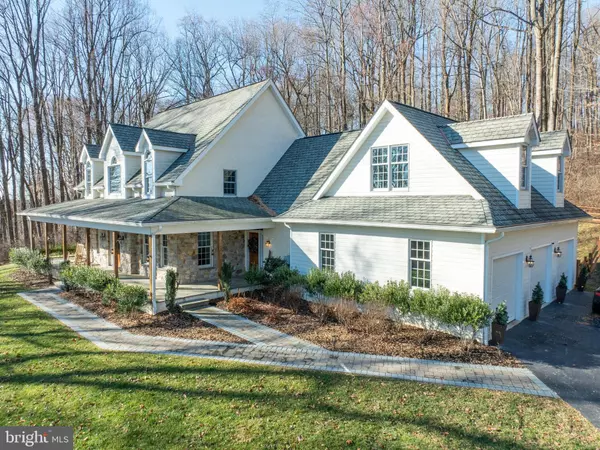198 GREENRIDGE RD Glenmoore, PA 19343
UPDATED:
12/24/2024 12:56 AM
Key Details
Property Type Single Family Home
Sub Type Detached
Listing Status Pending
Purchase Type For Sale
Square Footage 3,829 sqft
Price per Sqft $241
Subdivision None Available
MLS Listing ID PACT2088298
Style Farmhouse/National Folk
Bedrooms 3
Full Baths 2
Half Baths 1
HOA Y/N N
Abv Grd Liv Area 3,829
Originating Board BRIGHT
Year Built 2002
Annual Tax Amount $11,254
Tax Year 2024
Lot Size 4.462 Acres
Acres 4.46
Lot Dimensions 0.00 x 0.00
Property Description
Location
State PA
County Chester
Area Upper Uwchlan Twp (10332)
Zoning RESIDENTIAL
Rooms
Other Rooms Dining Room, Primary Bedroom, Bedroom 2, Bedroom 3, Kitchen, Great Room, Office
Basement Full, Unfinished, Sump Pump
Main Level Bedrooms 1
Interior
Interior Features Bathroom - Jetted Tub, Attic, Carpet, Ceiling Fan(s), Chair Railings, Crown Moldings, Dining Area, Entry Level Bedroom, Family Room Off Kitchen, Floor Plan - Open, Kitchen - Eat-In, Kitchen - Island, Primary Bath(s), WhirlPool/HotTub, Water Treat System, Walk-in Closet(s), Upgraded Countertops, Stove - Wood, Recessed Lighting
Hot Water Propane
Heating Forced Air
Cooling Central A/C
Inclusions Kitchen refrigerator, Washer, Dryer all in as-is condition
Equipment Dishwasher, Oven - Double, Oven - Self Cleaning, Oven - Wall, Range Hood, Refrigerator, Six Burner Stove, Stainless Steel Appliances
Fireplace N
Appliance Dishwasher, Oven - Double, Oven - Self Cleaning, Oven - Wall, Range Hood, Refrigerator, Six Burner Stove, Stainless Steel Appliances
Heat Source Electric, Propane - Owned
Exterior
Exterior Feature Porch(es), Wrap Around
Parking Features Garage - Side Entry, Garage Door Opener, Inside Access
Garage Spaces 3.0
Water Access N
Accessibility None
Porch Porch(es), Wrap Around
Attached Garage 3
Total Parking Spaces 3
Garage Y
Building
Story 1.5
Foundation Concrete Perimeter
Sewer On Site Septic
Water Well
Architectural Style Farmhouse/National Folk
Level or Stories 1.5
Additional Building Above Grade, Below Grade
Structure Type 9'+ Ceilings,Cathedral Ceilings
New Construction N
Schools
High Schools Downingtown High School East Campus
School District Downingtown Area
Others
Senior Community No
Tax ID 32-01 -0018.0200
Ownership Fee Simple
SqFt Source Assessor
Security Features Security System,Smoke Detector
Special Listing Condition Standard





