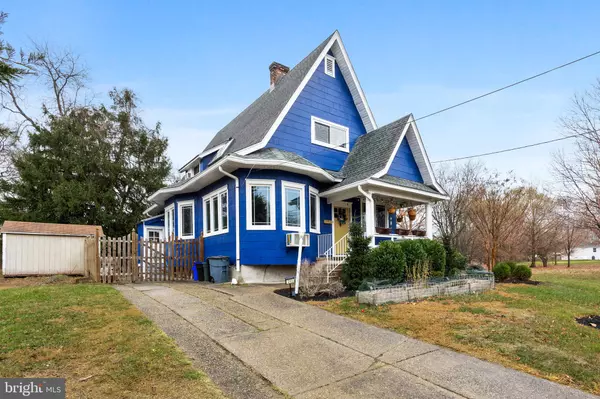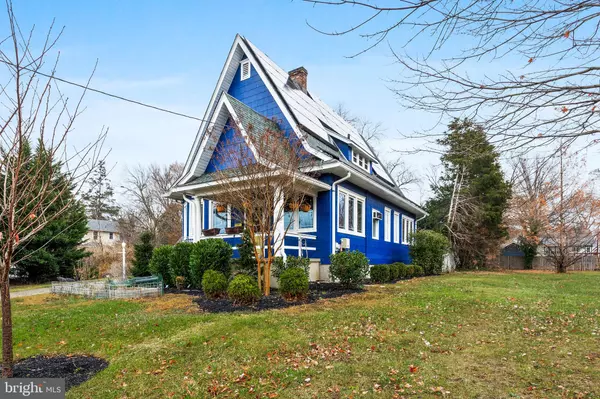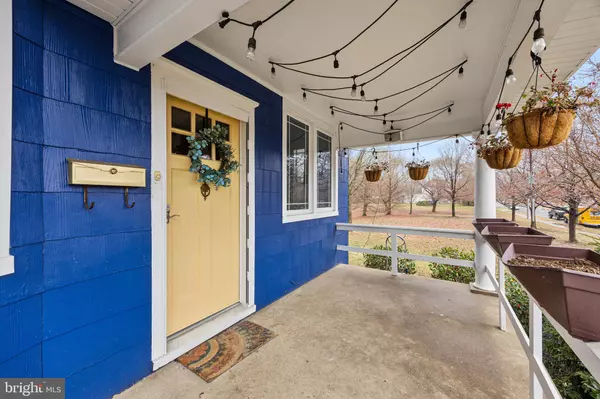213 CATTELL AVE Oaklyn, NJ 08107
UPDATED:
12/27/2024 07:47 AM
Key Details
Property Type Single Family Home
Sub Type Detached
Listing Status Active
Purchase Type For Sale
Square Footage 1,796 sqft
Price per Sqft $222
Subdivision West Collingswood Extension
MLS Listing ID NJCD2076046
Style Victorian
Bedrooms 3
Full Baths 2
HOA Y/N N
Abv Grd Liv Area 1,796
Originating Board BRIGHT
Year Built 1932
Annual Tax Amount $6,338
Tax Year 2024
Lot Size 7,876 Sqft
Acres 0.18
Lot Dimensions 45.00 x 175.00
Property Description
Location
State NJ
County Camden
Area Collingswood Boro (20412)
Zoning RESIDENTIAL
Rooms
Other Rooms Living Room, Dining Room, Primary Bedroom, Bedroom 2, Bedroom 3, Kitchen, Basement, Breakfast Room, Bathroom 1
Basement Full
Main Level Bedrooms 1
Interior
Interior Features Bathroom - Soaking Tub, Bathroom - Stall Shower, Breakfast Area, Crown Moldings, Entry Level Bedroom, Floor Plan - Traditional, Formal/Separate Dining Room, Kitchen - Galley, Laundry Chute, Pantry, Stain/Lead Glass, Wood Floors, Built-Ins, Chair Railings, Exposed Beams, Primary Bath(s)
Hot Water Electric
Heating Radiator, Hot Water
Cooling Window Unit(s)
Fireplaces Number 1
Fireplaces Type Brick, Fireplace - Glass Doors, Gas/Propane, Mantel(s)
Inclusions Washer-dryer-fridge-w/t-light fixtures All "as is"
Equipment Dishwasher, Disposal, Dryer, Dryer - Gas, Exhaust Fan, Oven - Self Cleaning, Oven/Range - Gas, Refrigerator, Stainless Steel Appliances, Washer, Water Heater
Fireplace Y
Window Features Energy Efficient,Insulated,Low-E,Replacement,Vinyl Clad
Appliance Dishwasher, Disposal, Dryer, Dryer - Gas, Exhaust Fan, Oven - Self Cleaning, Oven/Range - Gas, Refrigerator, Stainless Steel Appliances, Washer, Water Heater
Heat Source Natural Gas
Laundry Basement, Dryer In Unit, Washer In Unit
Exterior
Exterior Feature Patio(s), Porch(es)
Garage Spaces 2.0
Water Access N
View Garden/Lawn
Accessibility None
Porch Patio(s), Porch(es)
Total Parking Spaces 2
Garage N
Building
Lot Description Adjoins - Public Land, Backs to Trees, Front Yard, Level, Rear Yard, SideYard(s)
Story 2
Foundation Block
Sewer Public Sewer
Water Public
Architectural Style Victorian
Level or Stories 2
Additional Building Above Grade, Below Grade
New Construction N
Schools
High Schools Collingswood
School District Collingswood Borough
Others
Senior Community No
Tax ID 12-00145-00001
Ownership Fee Simple
SqFt Source Assessor
Acceptable Financing Cash, Conventional, VA
Listing Terms Cash, Conventional, VA
Financing Cash,Conventional,VA
Special Listing Condition Standard





