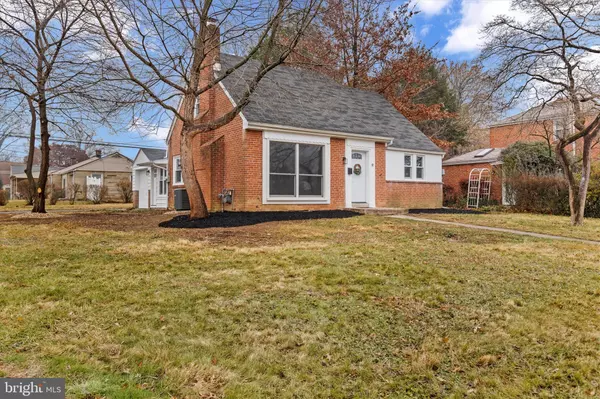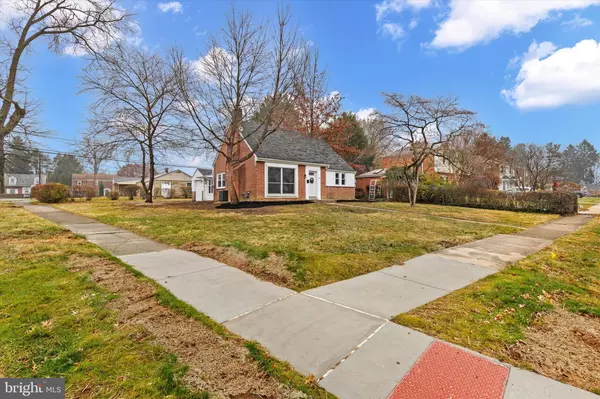37 HIGHLAND DR Camp Hill, PA 17011
UPDATED:
12/30/2024 03:54 PM
Key Details
Property Type Single Family Home
Sub Type Detached
Listing Status Active
Purchase Type For Sale
Square Footage 1,700 sqft
Price per Sqft $188
Subdivision Highland Village
MLS Listing ID PACB2037570
Style Cape Cod
Bedrooms 4
Full Baths 3
HOA Y/N N
Abv Grd Liv Area 1,700
Originating Board BRIGHT
Year Built 1947
Annual Tax Amount $3,347
Tax Year 2024
Lot Size 8,712 Sqft
Acres 0.2
Property Description
Enjoy the convenience of a luxurious primary suite on the main level.
The airy floor plan highlights a bright and modern kitchen with stainless steel appliances, seamlessly connecting to the dining and living areas.
Three additional bedrooms provide plenty of space for family, guests, or a home office.
Each bathroom has been fully updated with elegant finishes and thoughtful design.
Step outside to a landscaped yard, perfect for entertaining or enjoying peaceful evenings.
Nestled in a sought-after neighborhood close to schools, shopping, and dining, this home is move-in ready and designed for effortless living.
Location
State PA
County Cumberland
Area Lower Allen Twp (14413)
Zoning RESIDENTIAL
Rooms
Basement Interior Access, Poured Concrete
Main Level Bedrooms 3
Interior
Hot Water Natural Gas
Heating Forced Air
Cooling Central A/C
Fireplace N
Heat Source Natural Gas
Exterior
Parking Features Inside Access
Garage Spaces 1.0
Water Access N
Accessibility 2+ Access Exits
Attached Garage 1
Total Parking Spaces 1
Garage Y
Building
Story 1.5
Foundation Permanent, Concrete Perimeter
Sewer Public Sewer
Water Public
Architectural Style Cape Cod
Level or Stories 1.5
Additional Building Above Grade, Below Grade
New Construction N
Schools
Elementary Schools Highland
Middle Schools Allen
High Schools Cedar Cliff
School District West Shore
Others
Senior Community No
Tax ID 13-23-0547-513
Ownership Fee Simple
SqFt Source Assessor
Acceptable Financing Cash, Conventional, FHA
Listing Terms Cash, Conventional, FHA
Financing Cash,Conventional,FHA
Special Listing Condition Standard





