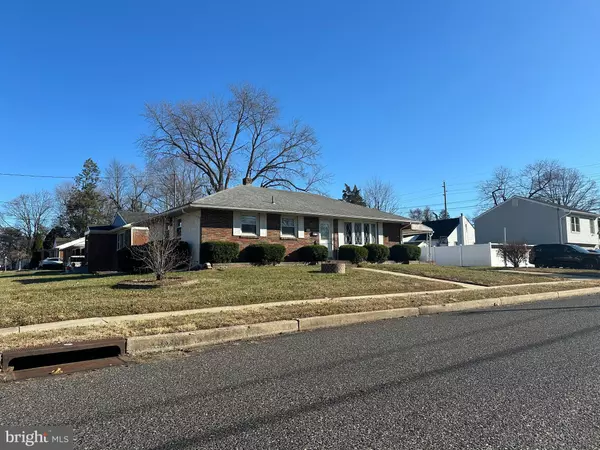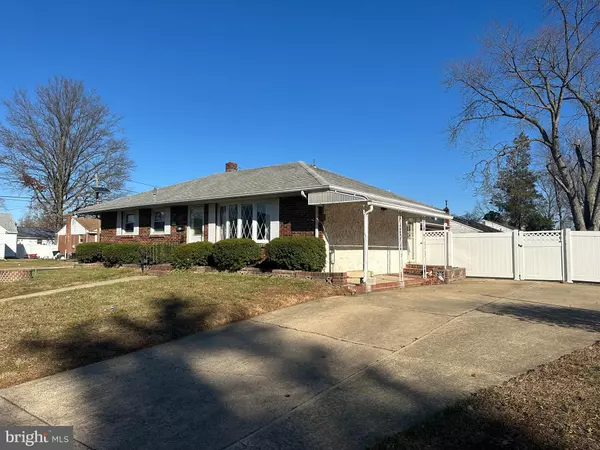105 WILSON RD Magnolia, NJ 08049
UPDATED:
12/27/2024 08:32 AM
Key Details
Property Type Single Family Home
Sub Type Detached
Listing Status Active
Purchase Type For Sale
Square Footage 1,008 sqft
Price per Sqft $286
Subdivision None Available
MLS Listing ID NJCD2081186
Style Ranch/Rambler
Bedrooms 3
Full Baths 1
HOA Y/N N
Abv Grd Liv Area 1,008
Originating Board BRIGHT
Year Built 1960
Annual Tax Amount $6,740
Tax Year 2024
Lot Size 5,998 Sqft
Acres 0.14
Lot Dimensions 60.00 x 100.00
Property Description
Location
State NJ
County Camden
Area Magnolia Boro (20423)
Zoning RESIDENTIAL
Rooms
Other Rooms Living Room, Kitchen, Family Room, Basement
Basement Partially Finished
Main Level Bedrooms 3
Interior
Hot Water Natural Gas
Heating Forced Air
Cooling Central A/C
Fireplace N
Heat Source Natural Gas
Exterior
Water Access N
Accessibility None
Garage N
Building
Story 1
Foundation Block
Sewer Public Sewer
Water Public
Architectural Style Ranch/Rambler
Level or Stories 1
Additional Building Above Grade, Below Grade
New Construction N
Schools
School District Sterling High
Others
Senior Community No
Tax ID 23-00008 19-00022
Ownership Fee Simple
SqFt Source Assessor
Special Listing Condition Standard





