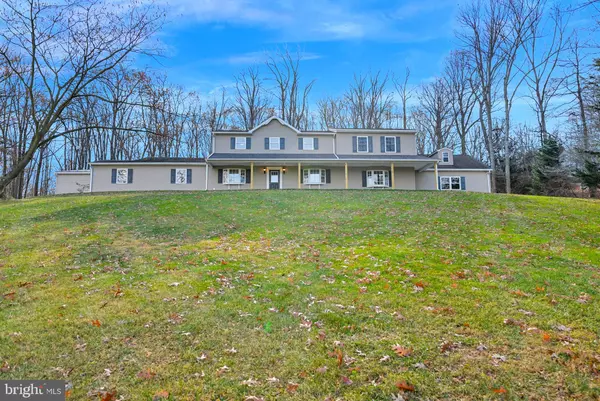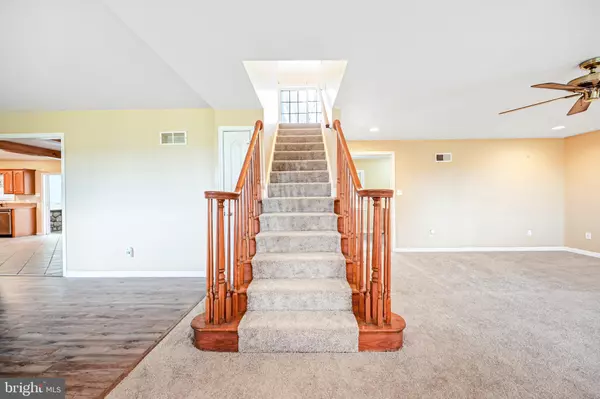259 LAMPARTER RD Quarryville, PA 17566
UPDATED:
12/26/2024 10:21 PM
Key Details
Property Type Single Family Home
Sub Type Detached
Listing Status Active
Purchase Type For Sale
Square Footage 4,000 sqft
Price per Sqft $171
Subdivision None Available
MLS Listing ID PALA2059190
Style Colonial
Bedrooms 6
Full Baths 4
Half Baths 1
HOA Y/N N
Abv Grd Liv Area 4,000
Originating Board BRIGHT
Year Built 1996
Annual Tax Amount $7,395
Tax Year 2024
Lot Size 0.730 Acres
Acres 0.73
Lot Dimensions 0.00 x 0.00
Property Description
The Main level also offers Living Room , Family Room and Separate Dining room which are enhanced with Bow Windows and have gorgeous Farmland views. The Covered Front Porch enhances the Profile of the home which spans 60 ft and adds a Relaxing Setting. The Main Level includes 2- Bedrooms , 1-Full Bath with a Curved Door step-in shower and granite top vanity, a spacious Laundry Room with an adjoining Half bath. The Laundry Room is conveniently attached to a 2-Car Garage. Leading to the Upper level there are 2 separate and appealing Oak Staircases and this level exhibits 4 Bedrooms, 3 Full Baths + Bonus views overlooking the Fabulous Indoor Pool. Staircase to the Right has a Lighted Landing with Slider Door providing access to the Balcony overlooking the Tree-lined Courtyard. As you enter the Primary Bedroom you will be surprised by Room Size, Wood Plank flooring, Vaulted Ceilings with Lighted Ceiling Fan, Sunburst Style windows, with Multi-Closets and 1-Spacious Walk-in Closet. Primary Bath includes Jetted Tub , Low Profile Shower, Vanity and spacious.
The additional Three Bedrooms are Carpeted ( one with Dual Closets ) accompanied with another Full Bath with jetted tub and step-in shower vanity and the third Bathroom has separate tub and shower. .... Loads of Rooms to Roam!
The entire basement cement flooring has been epoxy painted and All block walls have been totally dry-locked. This offers an Amazing amount of Storage Space which has been designed well to access basement Utilities and an Outside access.
Luxury Plank Vinyl Flooring , Carpet, Tile and Luxury Wood Plank Flooring are the key floor coverings installed throughout the Home. All Garage Floors have been Epoxy painted. There's So Much to See and appreciate in this Grand Home. Convenient to Grocery Stores, Banks, Restaurants + purchasing Farm Fresh Produce, Dairy Products and more. There's No Place Like Home! Don't Miss Out . Schedule your appointment Today!
Location
State PA
County Lancaster
Area Bart Twp (10503)
Zoning RESIDENTIAL
Direction West
Rooms
Other Rooms Living Room, Dining Room, Primary Bedroom, Bedroom 2, Bedroom 3, Bedroom 4, Bedroom 5, Kitchen, Family Room, Basement, Laundry, Other, Storage Room, Utility Room, Bedroom 6, Bathroom 2, Bathroom 3, Primary Bathroom, Full Bath, Half Bath
Basement Connecting Stairway, Daylight, Partial, Full, Walkout Stairs, Poured Concrete
Main Level Bedrooms 2
Interior
Interior Features Additional Stairway, Bathroom - Jetted Tub, Bathroom - Walk-In Shower, Bathroom - Tub Shower, Carpet, Ceiling Fan(s), Exposed Beams, Floor Plan - Traditional, Formal/Separate Dining Room, Kitchen - Country, Kitchen - Eat-In, Kitchen - Island, Kitchen - Table Space, Recessed Lighting, Skylight(s), Wood Floors
Hot Water Electric
Heating Forced Air, Baseboard - Electric
Cooling Central A/C
Flooring Luxury Vinyl Plank, Wood, Carpet, Laminate Plank, Other
Equipment Dishwasher, Oven/Range - Gas, Microwave, Icemaker, Refrigerator, Exhaust Fan, Washer/Dryer Hookups Only
Furnishings No
Fireplace N
Window Features Double Pane,Replacement,Skylights
Appliance Dishwasher, Oven/Range - Gas, Microwave, Icemaker, Refrigerator, Exhaust Fan, Washer/Dryer Hookups Only
Heat Source Propane - Owned, Electric
Laundry Main Floor, Hookup
Exterior
Parking Features Additional Storage Area, Garage - Front Entry, Garage Door Opener, Garage - Side Entry, Inside Access, Oversized
Garage Spaces 24.0
Pool Heated, Indoor, In Ground, Filtered, Vinyl
Water Access N
View Scenic Vista, Pasture
Roof Type Asphalt,Metal
Street Surface Tar and Chip
Accessibility Doors - Swing In, Low Pile Carpeting
Road Frontage Boro/Township
Attached Garage 16
Total Parking Spaces 24
Garage Y
Building
Lot Description Backs to Trees, Rural
Story 2
Foundation Block
Sewer On Site Septic
Water Well
Architectural Style Colonial
Level or Stories 2
Additional Building Above Grade, Below Grade
New Construction N
Schools
High Schools Solanco
School District Solanco
Others
Senior Community No
Tax ID 030-60205-0-0000
Ownership Fee Simple
SqFt Source Assessor
Security Features Carbon Monoxide Detector(s)
Acceptable Financing Cash, Bank Portfolio, Conventional
Listing Terms Cash, Bank Portfolio, Conventional
Financing Cash,Bank Portfolio,Conventional
Special Listing Condition Standard





