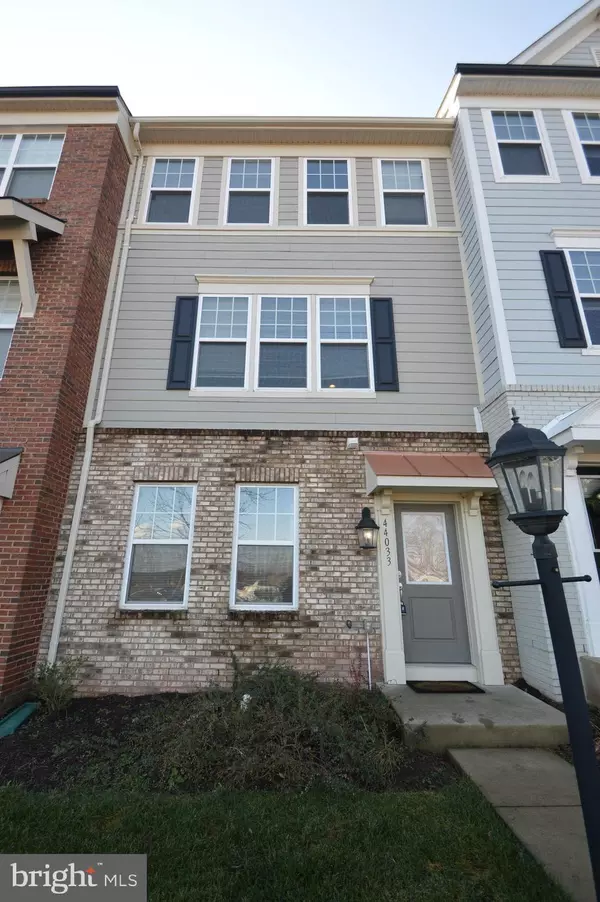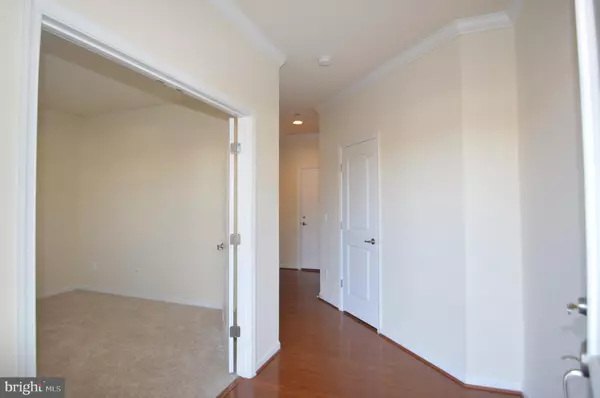44033 EASTGATE VIEW DR Chantilly, VA 20152
UPDATED:
12/06/2024 10:32 PM
Key Details
Property Type Townhouse
Sub Type Interior Row/Townhouse
Listing Status Active
Purchase Type For Rent
Square Footage 2,000 sqft
Subdivision East Gate One
MLS Listing ID VALO2084878
Style Colonial
Bedrooms 3
Full Baths 2
Half Baths 2
HOA Y/N Y
Abv Grd Liv Area 2,000
Originating Board BRIGHT
Year Built 2014
Lot Size 2,178 Sqft
Acres 0.05
Property Description
Location
State VA
County Loudoun
Zoning R8
Rooms
Other Rooms Living Room, Dining Room, Primary Bedroom, Bedroom 2, Bedroom 3, Kitchen, Library, Foyer, Breakfast Room
Basement Front Entrance, Walkout Level, Fully Finished, Rear Entrance
Interior
Interior Features Carpet, Crown Moldings, Formal/Separate Dining Room, Kitchen - Gourmet, Kitchen - Island, Kitchen - Table Space, Pantry, Recessed Lighting, Upgraded Countertops, Walk-in Closet(s), Window Treatments, Wood Floors
Hot Water Natural Gas
Heating Forced Air
Cooling Central A/C
Flooring Carpet, Ceramic Tile, Hardwood, Vinyl
Equipment Microwave, Dishwasher, Disposal, Refrigerator, Stove, Built-In Microwave, Dryer, Exhaust Fan, Oven/Range - Gas, Stainless Steel Appliances, Washer
Fireplace N
Appliance Microwave, Dishwasher, Disposal, Refrigerator, Stove, Built-In Microwave, Dryer, Exhaust Fan, Oven/Range - Gas, Stainless Steel Appliances, Washer
Heat Source Natural Gas
Laundry Upper Floor
Exterior
Exterior Feature Balcony
Parking Features Garage - Rear Entry
Garage Spaces 2.0
Amenities Available Pool - Outdoor, Basketball Courts, Tot Lots/Playground
Water Access N
Roof Type Shingle
Accessibility None
Porch Balcony
Attached Garage 2
Total Parking Spaces 2
Garage Y
Building
Story 3
Foundation Other
Sewer Public Sewer
Water Public
Architectural Style Colonial
Level or Stories 3
Additional Building Above Grade, Below Grade
Structure Type 9'+ Ceilings
New Construction N
Schools
School District Loudoun County Public Schools
Others
Pets Allowed Y
HOA Fee Include Common Area Maintenance,Pool(s),Snow Removal,Trash
Senior Community No
Tax ID 097192459000
Ownership Other
SqFt Source Estimated
Miscellaneous HOA/Condo Fee
Pets Allowed Case by Case Basis





