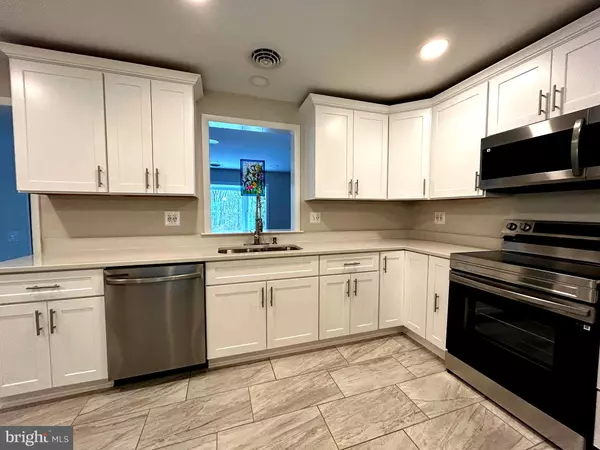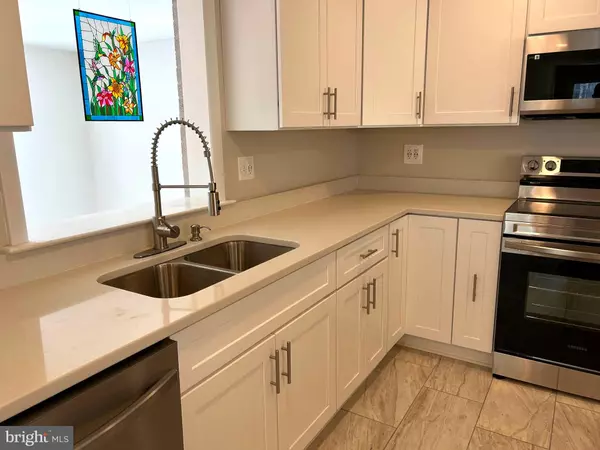11816 KEMP DR NW Frostburg, MD 21532
UPDATED:
01/24/2025 05:09 PM
Key Details
Property Type Single Family Home
Sub Type Detached
Listing Status Under Contract
Purchase Type For Sale
Square Footage 3,311 sqft
Price per Sqft $101
Subdivision None Available
MLS Listing ID MDAL2010600
Style Split Level
Bedrooms 3
Full Baths 2
HOA Y/N N
Abv Grd Liv Area 2,631
Originating Board BRIGHT
Year Built 1972
Annual Tax Amount $2,331
Tax Year 2024
Lot Size 1.000 Acres
Acres 1.0
Property Description
Location
State MD
County Allegany
Area Frostburg - Allegany County (Mdal8)
Zoning RESIDENTIAL
Rooms
Other Rooms Living Room, Dining Room, Bedroom 2, Bedroom 3, Kitchen, Basement, Bedroom 1, Recreation Room, Bathroom 1, Bathroom 2
Basement Fully Finished, Heated, Windows
Interior
Interior Features Bathroom - Tub Shower, Bathroom - Walk-In Shower, Breakfast Area, Carpet, Cedar Closet(s), Crown Moldings, Dining Area, Floor Plan - Traditional, Formal/Separate Dining Room, Kitchen - Eat-In, Kitchen - Island, Recessed Lighting, Upgraded Countertops, Walk-in Closet(s), Wood Floors
Hot Water Electric
Heating Forced Air
Cooling Central A/C
Flooring Wood, Carpet, Ceramic Tile
Fireplaces Number 2
Fireplaces Type Brick, Mantel(s), Stone
Equipment Built-In Microwave, Dishwasher, Icemaker, Oven/Range - Electric, Refrigerator, Stainless Steel Appliances, Water Heater
Furnishings No
Fireplace Y
Window Features Double Hung,Bay/Bow,Double Pane,Insulated,Screens
Appliance Built-In Microwave, Dishwasher, Icemaker, Oven/Range - Electric, Refrigerator, Stainless Steel Appliances, Water Heater
Heat Source Electric
Exterior
Parking Features Garage - Side Entry, Additional Storage Area, Oversized
Garage Spaces 2.0
Water Access N
View Scenic Vista
Roof Type Asphalt,Shingle
Accessibility 32\"+ wide Doors, Entry Slope <1', Level Entry - Main
Total Parking Spaces 2
Garage Y
Building
Story 4
Foundation Block
Sewer Gravity Sept Fld
Water Well
Architectural Style Split Level
Level or Stories 4
Additional Building Above Grade, Below Grade
New Construction N
Schools
School District Allegany County Public Schools
Others
Pets Allowed Y
Senior Community No
Tax ID 0111005055
Ownership Fee Simple
SqFt Source Assessor
Special Listing Condition Standard
Pets Allowed No Pet Restrictions





