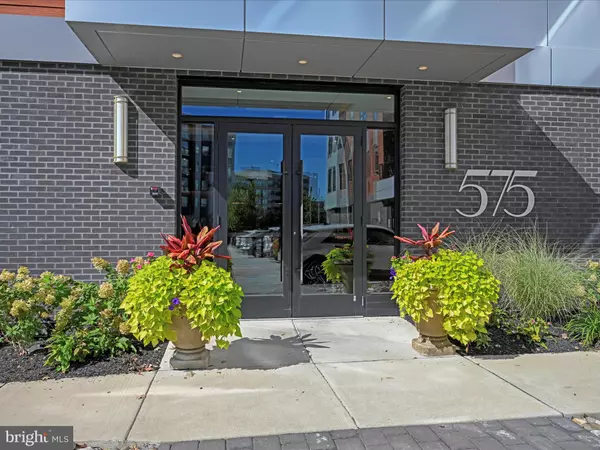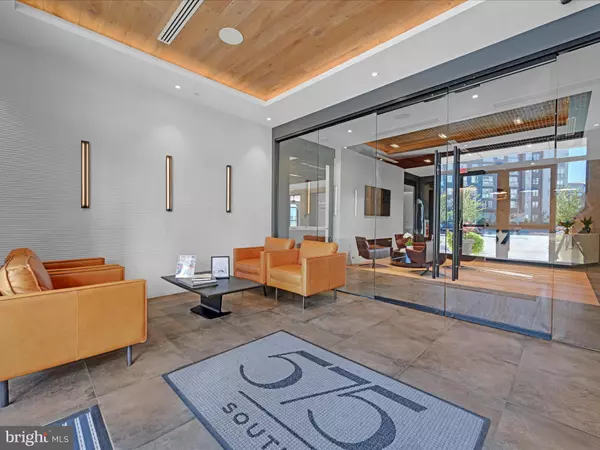575 S GODDARD BLVD #404 King Of Prussia, PA 19406
OPEN HOUSE
Sat Jan 25, 1:00pm - 4:00pm
UPDATED:
01/22/2025 06:06 PM
Key Details
Property Type Condo
Sub Type Condo/Co-op
Listing Status Active
Purchase Type For Sale
Square Footage 1,348 sqft
Price per Sqft $426
Subdivision 575 South Condos
MLS Listing ID PAMC2124390
Style Contemporary
Bedrooms 2
Full Baths 2
Condo Fees $872/mo
HOA Y/N N
Abv Grd Liv Area 1,348
Originating Board BRIGHT
Year Built 2020
Annual Tax Amount $4,728
Tax Year 2024
Lot Dimensions 0.00 x 0.00
Property Description
Location
State PA
County Montgomery
Area Upper Merion Twp (10658)
Zoning 1203 RES: CONDO MID RISE
Direction Southwest
Rooms
Other Rooms Living Room, Dining Room, Primary Bedroom, Kitchen, Bathroom 1, Primary Bathroom, Additional Bedroom
Main Level Bedrooms 2
Interior
Interior Features Combination Dining/Living, Elevator, Kitchen - Gourmet, Recessed Lighting, Ceiling Fan(s), Combination Kitchen/Dining, Dining Area, Floor Plan - Open, Primary Bath(s), Bathroom - Tub Shower, Upgraded Countertops, Walk-in Closet(s), Bathroom - Stall Shower, Wood Floors
Hot Water Electric
Heating Forced Air, Heat Pump(s)
Cooling Central A/C
Flooring Luxury Vinyl Plank, Ceramic Tile
Inclusions Refrigerator
Equipment Built-In Microwave, Built-In Range, Water Heater - High-Efficiency, ENERGY STAR Refrigerator, ENERGY STAR Dishwasher, Stainless Steel Appliances, Oven/Range - Gas, Exhaust Fan
Fireplace N
Window Features Double Pane,Casement
Appliance Built-In Microwave, Built-In Range, Water Heater - High-Efficiency, ENERGY STAR Refrigerator, ENERGY STAR Dishwasher, Stainless Steel Appliances, Oven/Range - Gas, Exhaust Fan
Heat Source Electric
Laundry Main Floor, Hookup
Exterior
Exterior Feature Patio(s), Roof
Parking Features Covered Parking, Garage - Side Entry, Garage Door Opener, Inside Access
Garage Spaces 2.0
Parking On Site 2
Utilities Available Cable TV, Electric Available
Amenities Available Concierge, Elevator, Extra Storage, Fitness Center, Meeting Room, Security, Storage Bin, Billiard Room, Bar/Lounge, Other, Common Grounds, Exercise Room, Game Room, Jog/Walk Path, Lake, Putting Green, Recreational Center
Water Access N
Street Surface Access - On Grade,Paved
Accessibility Elevator, Doors - Swing In, 32\"+ wide Doors, 48\"+ Halls, Accessible Switches/Outlets, No Stairs
Porch Patio(s), Roof
Road Frontage Boro/Township
Total Parking Spaces 2
Garage Y
Building
Story 1
Unit Features Mid-Rise 5 - 8 Floors
Sewer Public Sewer
Water Public
Architectural Style Contemporary
Level or Stories 1
Additional Building Above Grade, Below Grade
Structure Type 9'+ Ceilings
New Construction N
Schools
Elementary Schools Candlebrook
Middle Schools Upper Merion
High Schools Upper Merion Area
School District Upper Merion Area
Others
Pets Allowed Y
HOA Fee Include Common Area Maintenance,Ext Bldg Maint,Health Club,Lawn Maintenance,Snow Removal,Trash,Recreation Facility,Cook Fee,Parking Fee,Sewer
Senior Community No
Tax ID 58-00-17492-363
Ownership Condominium
Security Features 24 hour security,Fire Detection System,Main Entrance Lock,Doorman,Resident Manager,Security System
Acceptable Financing Cash, Conventional, Assumption
Horse Property N
Listing Terms Cash, Conventional, Assumption
Financing Cash,Conventional,Assumption
Special Listing Condition Standard
Pets Allowed Breed Restrictions, Cats OK, Dogs OK, Number Limit, Size/Weight Restriction





