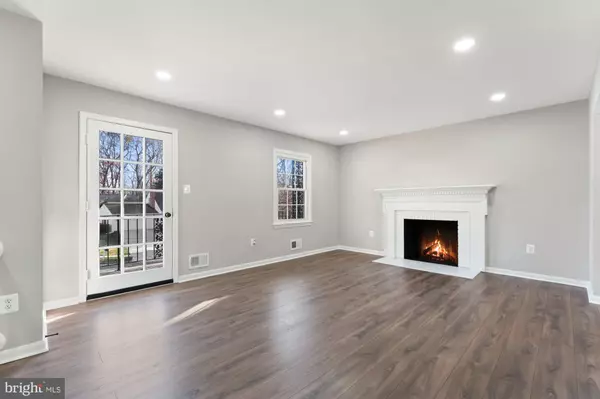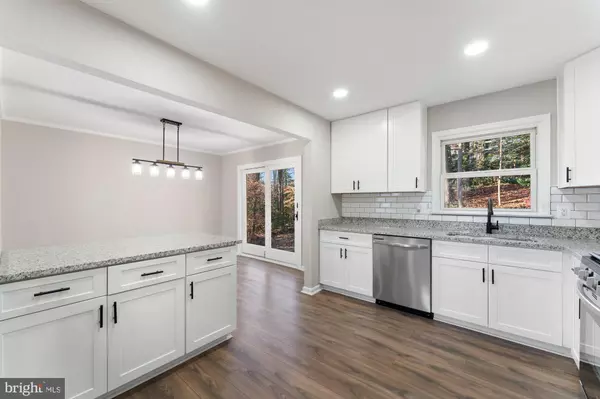8018 LAKE PLEASANT DR Springfield, VA 22153
UPDATED:
12/31/2024 02:11 PM
Key Details
Property Type Single Family Home
Sub Type Detached
Listing Status Pending
Purchase Type For Sale
Square Footage 2,392 sqft
Price per Sqft $292
Subdivision Saratoga
MLS Listing ID VAFX2213228
Style Bi-level
Bedrooms 4
Full Baths 3
HOA Fees $100/ann
HOA Y/N Y
Abv Grd Liv Area 2,392
Originating Board BRIGHT
Year Built 1972
Annual Tax Amount $6,942
Tax Year 2024
Lot Size 8,998 Sqft
Acres 0.21
Property Description
Location
State VA
County Fairfax
Zoning 131
Rooms
Other Rooms Living Room, Dining Room, Primary Bedroom, Bedroom 2, Bedroom 3, Bedroom 4, Kitchen, Foyer, Laundry, Recreation Room, Utility Room, Bathroom 2, Bathroom 3, Primary Bathroom
Main Level Bedrooms 1
Interior
Interior Features Bathroom - Tub Shower, Carpet, Ceiling Fan(s), Chair Railings, Combination Kitchen/Dining, Combination Dining/Living, Crown Moldings, Dining Area, Entry Level Bedroom, Floor Plan - Open, Kitchen - Gourmet, Kitchen - Island, Primary Bath(s), Recessed Lighting, Upgraded Countertops, Wood Floors, Bathroom - Walk-In Shower, Formal/Separate Dining Room, Walk-in Closet(s)
Hot Water Natural Gas
Heating Forced Air
Cooling Central A/C, Ceiling Fan(s)
Flooring Carpet, Ceramic Tile, Hardwood
Fireplaces Number 2
Fireplaces Type Brick, Gas/Propane, Insert, Mantel(s), Wood
Equipment Dishwasher, Disposal, Dryer - Electric, Dual Flush Toilets, Exhaust Fan, Icemaker, Refrigerator, Six Burner Stove, Stainless Steel Appliances, Washer, Stove, Water Heater, Built-In Microwave, Energy Efficient Appliances, Oven/Range - Gas
Fireplace Y
Window Features Double Hung,Double Pane
Appliance Dishwasher, Disposal, Dryer - Electric, Dual Flush Toilets, Exhaust Fan, Icemaker, Refrigerator, Six Burner Stove, Stainless Steel Appliances, Washer, Stove, Water Heater, Built-In Microwave, Energy Efficient Appliances, Oven/Range - Gas
Heat Source Natural Gas, Central
Laundry Main Floor
Exterior
Exterior Feature Balcony, Patio(s)
Parking Features Garage - Front Entry, Inside Access, Garage Door Opener
Garage Spaces 3.0
Amenities Available Swimming Pool
Water Access N
View Trees/Woods
Roof Type Architectural Shingle
Accessibility None
Porch Balcony, Patio(s)
Attached Garage 1
Total Parking Spaces 3
Garage Y
Building
Story 2
Foundation Concrete Perimeter
Sewer Public Sewer
Water Public
Architectural Style Bi-level
Level or Stories 2
Additional Building Above Grade, Below Grade
Structure Type Dry Wall
New Construction N
Schools
Elementary Schools Saratoga
Middle Schools Key
High Schools John R. Lewis
School District Fairfax County Public Schools
Others
HOA Fee Include Management,Pool(s)
Senior Community No
Tax ID 0982 06 0105
Ownership Fee Simple
SqFt Source Assessor
Security Features Carbon Monoxide Detector(s)
Special Listing Condition Standard





