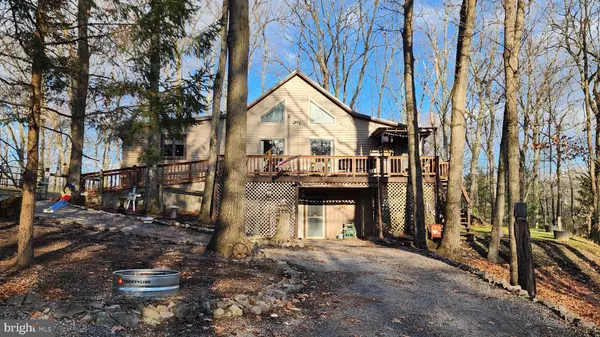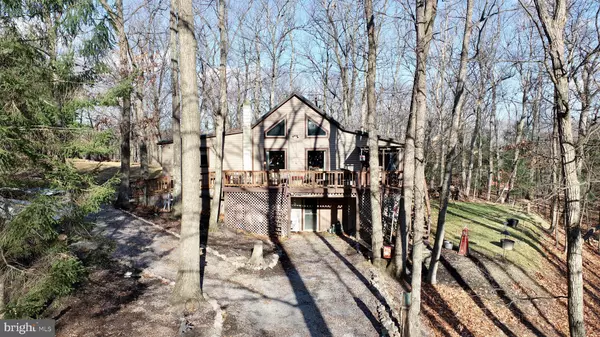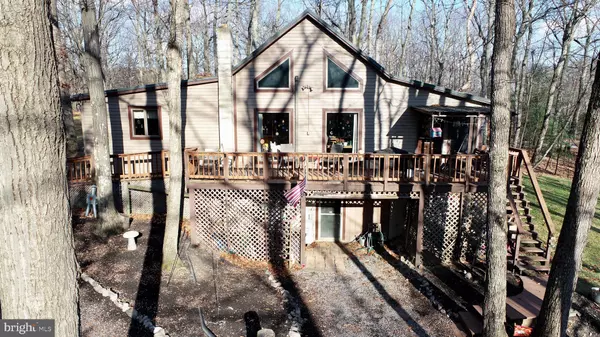5365 PLEASURE DR Huntingdon, PA 16652
UPDATED:
12/02/2024 10:49 PM
Key Details
Property Type Single Family Home
Sub Type Detached
Listing Status Active
Purchase Type For Sale
Square Footage 1,866 sqft
Price per Sqft $182
Subdivision None Available
MLS Listing ID PAHU2023312
Style Cabin/Lodge
Bedrooms 4
Full Baths 3
HOA Fees $200/ann
HOA Y/N Y
Abv Grd Liv Area 1,616
Originating Board BRIGHT
Year Built 1985
Annual Tax Amount $1,779
Tax Year 2022
Lot Size 1.050 Acres
Acres 1.05
Property Description
Location
State PA
County Huntingdon
Area Penn Twp (14736)
Zoning NONE
Rooms
Basement Daylight, Partial, Partially Finished, Walkout Level, Workshop, Other
Main Level Bedrooms 3
Interior
Interior Features Bathroom - Walk-In Shower, Ceiling Fan(s), Combination Kitchen/Living, Floor Plan - Open, Kitchen - Island, Primary Bath(s), Walk-in Closet(s), Other
Hot Water Electric
Heating Heat Pump(s), Baseboard - Electric, Wall Unit
Cooling Ductless/Mini-Split, Ceiling Fan(s)
Inclusions Range, Dishwasher, Over the Range Microwave, Refrigerator located on enclosed porch, Washer, Dryer
Equipment Dishwasher, Dryer, Microwave, Refrigerator, Stove, Washer
Fireplace N
Appliance Dishwasher, Dryer, Microwave, Refrigerator, Stove, Washer
Heat Source Electric, Propane - Leased
Laundry Main Floor
Exterior
Fence Partially
Water Access N
View Trees/Woods
Roof Type Metal
Accessibility Ramp - Main Level
Garage N
Building
Lot Description Cul-de-sac, Trees/Wooded
Story 1.5
Foundation Block, Crawl Space
Sewer Mound System
Water Well
Architectural Style Cabin/Lodge
Level or Stories 1.5
Additional Building Above Grade, Below Grade
Structure Type Beamed Ceilings,2 Story Ceilings
New Construction N
Schools
School District Huntingdon Area
Others
Pets Allowed Y
HOA Fee Include Road Maintenance
Senior Community No
Tax ID 36-04A-24
Ownership Fee Simple
SqFt Source Assessor
Acceptable Financing Cash, Conventional
Listing Terms Cash, Conventional
Financing Cash,Conventional
Special Listing Condition Standard
Pets Allowed No Pet Restrictions





