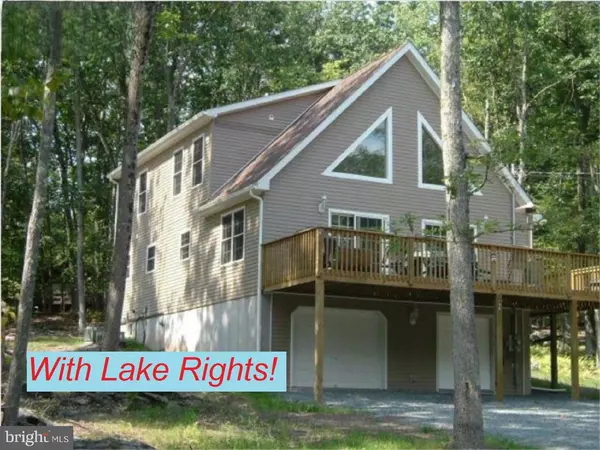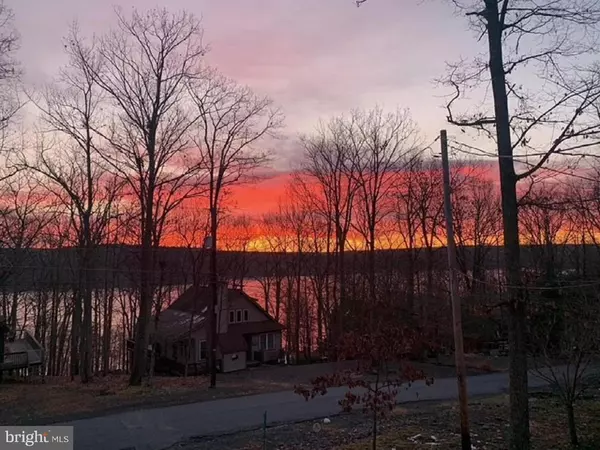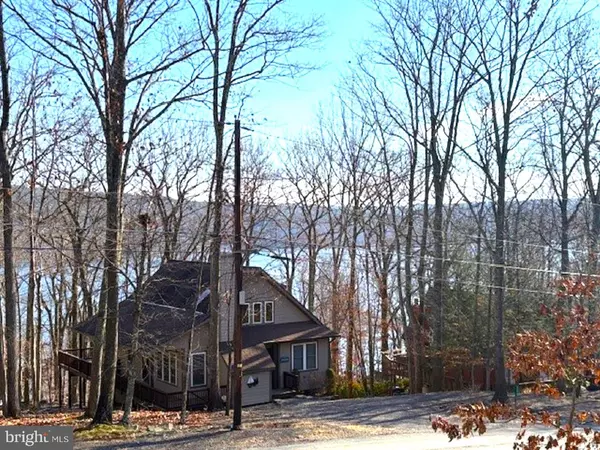1071 SUNRISE TER Lake Ariel, PA 18436
UPDATED:
12/31/2024 03:56 PM
Key Details
Property Type Single Family Home
Sub Type Detached
Listing Status Pending
Purchase Type For Sale
Square Footage 2,337 sqft
Price per Sqft $188
Subdivision Wallenpaupack Lake Estates
MLS Listing ID PAWN2000630
Style Chalet
Bedrooms 3
Full Baths 2
Half Baths 2
HOA Fees $550/qua
HOA Y/N Y
Abv Grd Liv Area 2,337
Originating Board BRIGHT
Year Built 2009
Annual Tax Amount $4,232
Tax Year 2024
Lot Size 0.280 Acres
Acres 0.28
Property Description
Distinct home features include towering cathedral ceilings and striking windows providing natural light. There is a gourmet kitchen and dining area that opens to the living room. Warm those chilly Pocono evenings around the stone, floor to ceiling, propane fireplace. The main floor laundry room and half bathroom are conveniently located just off the kitchen. Beautiful oak flooring runs throughout the main and third floors. All four bathrooms are tiled. The ground level has premium vinyl plank flooring for ease of care and durability. Central forced air heat and air conditioning keeps you comfortable all year round.
Recharge in the calming master bedroom and ensuite bathroom with a jetted, soaking tub, double sink granite top vanity, and lavish walk-in shower. The primary bedroom also has spacious his and her closet systems. This home is perfect for hosting family and friends with two bedrooms and a full bath on the third level. The ground floor den offers a fourth sleeping area, and the loft is often used as a fifth sleeping area. The outdoor grill is connected to the home's main propane source so you will never run out of propane in the middle of entertaining your guests. The tankless water heater always ensures adequate hot water. The ground floor already has plumbing for a potential wet bar and the existing half bathroom can be expanded to a full bath. This home is truly a gem, thoughtfully designed for entertainment, relaxation & built with quality, in a vibrant community.
Location
State PA
County Wayne
Area Paupack Township (13919)
Zoning RESIDENTIAL
Rooms
Other Rooms Living Room, Dining Room, Primary Bedroom, Bedroom 2, Bedroom 3, Kitchen, Den, Loft, Office, Bathroom 3, Primary Bathroom, Half Bath
Basement Daylight, Full, Fully Finished, Garage Access, Heated, Walkout Level, Windows
Main Level Bedrooms 1
Interior
Interior Features Bathroom - Jetted Tub, Bathroom - Walk-In Shower, Combination Dining/Living, Entry Level Bedroom, Kitchen - Gourmet, Kitchen - Island, Wood Floors
Hot Water Propane
Heating Forced Air, Baseboard - Electric
Cooling Central A/C, Ceiling Fan(s)
Fireplaces Number 1
Fireplaces Type Gas/Propane
Inclusions Oven/Range, Microwave, Dishwasher, Refrigerator, Washer & Dryer
Equipment Built-In Microwave, Dishwasher, Instant Hot Water, Microwave, Oven/Range - Gas, Refrigerator, Stainless Steel Appliances, Washer, Dryer
Fireplace Y
Appliance Built-In Microwave, Dishwasher, Instant Hot Water, Microwave, Oven/Range - Gas, Refrigerator, Stainless Steel Appliances, Washer, Dryer
Heat Source Propane - Leased, Electric
Exterior
Parking Features Garage - Front Entry
Garage Spaces 5.0
Utilities Available Propane, Electric Available
Amenities Available Baseball Field, Basketball Courts, Beach, Billiard Room, Dog Park, Fitness Center, Game Room, Jog/Walk Path, Lake, Laundry Facilities, Picnic Area, Pier/Dock, Pool - Indoor, Pool - Outdoor, Sauna, Security, Tennis Courts, Tot Lots/Playground, Volleyball Courts, Water/Lake Privileges
Water Access N
View Lake, Trees/Woods
Accessibility 2+ Access Exits
Attached Garage 1
Total Parking Spaces 5
Garage Y
Building
Story 3
Foundation Block
Sewer Public Sewer
Water Community
Architectural Style Chalet
Level or Stories 3
Additional Building Above Grade
New Construction N
Schools
School District Wallenpaupack Area
Others
HOA Fee Include Common Area Maintenance,Health Club,Pool(s),Sauna,Sewer,Trash,Water
Senior Community No
Tax ID NO TAX RECORD
Ownership Fee Simple
SqFt Source Estimated
Special Listing Condition Standard





