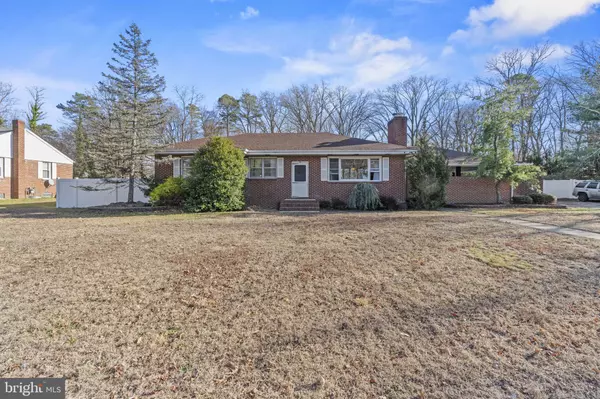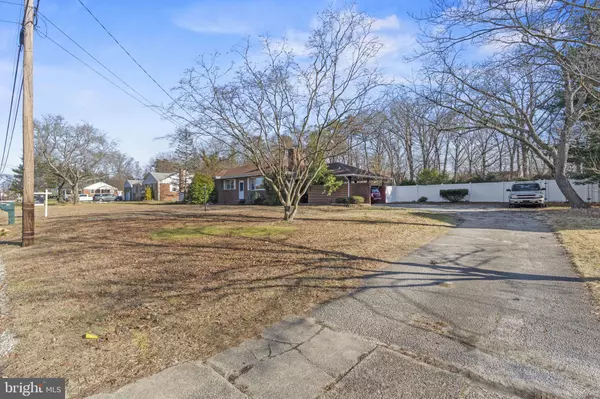36 PINEHURST DR Atco, NJ 08004
UPDATED:
01/07/2025 03:48 PM
Key Details
Property Type Single Family Home
Sub Type Detached
Listing Status Active
Purchase Type For Sale
Square Footage 1,664 sqft
Price per Sqft $189
Subdivision None Available
MLS Listing ID NJCD2080650
Style Ranch/Rambler
Bedrooms 3
Full Baths 1
HOA Y/N N
Abv Grd Liv Area 1,664
Originating Board BRIGHT
Year Built 1956
Annual Tax Amount $7,939
Tax Year 2024
Lot Size 0.517 Acres
Acres 0.52
Lot Dimensions 150.00 x 150.00
Property Description
Location
State NJ
County Camden
Area Waterford Twp (20435)
Zoning R2
Rooms
Other Rooms Living Room, Dining Room, Primary Bedroom, Bedroom 2, Kitchen, Family Room, Bedroom 1
Basement Full, Unfinished, Drainage System, Sump Pump, Water Proofing System, Windows
Main Level Bedrooms 3
Interior
Interior Features Attic/House Fan, Dining Area
Hot Water Natural Gas
Heating Forced Air
Cooling Central A/C
Flooring Hardwood, Carpet
Fireplaces Number 1
Inclusions All appliances, washer, dryer
Equipment Cooktop, Oven - Wall
Fireplace Y
Window Features Replacement
Appliance Cooktop, Oven - Wall
Heat Source Natural Gas
Laundry Lower Floor
Exterior
Exterior Feature Deck(s)
Garage Spaces 6.0
Fence Chain Link, Vinyl
Pool In Ground
Utilities Available Cable TV
Water Access N
Roof Type Shingle
Accessibility None
Porch Deck(s)
Total Parking Spaces 6
Garage N
Building
Lot Description Level, Front Yard, Rear Yard, SideYard(s)
Story 1
Foundation Block
Sewer Public Sewer
Water Public
Architectural Style Ranch/Rambler
Level or Stories 1
Additional Building Above Grade, Below Grade
New Construction N
Schools
Middle Schools Winslow Twp
High Schools Winslow Twp. H.S.
School District Winslow Township Public Schools
Others
Pets Allowed Y
Senior Community No
Tax ID 35-00303-00023
Ownership Fee Simple
SqFt Source Assessor
Security Features Security System
Acceptable Financing Conventional, FHA 203(k), Cash
Listing Terms Conventional, FHA 203(k), Cash
Financing Conventional,FHA 203(k),Cash
Special Listing Condition Standard
Pets Allowed No Pet Restrictions





