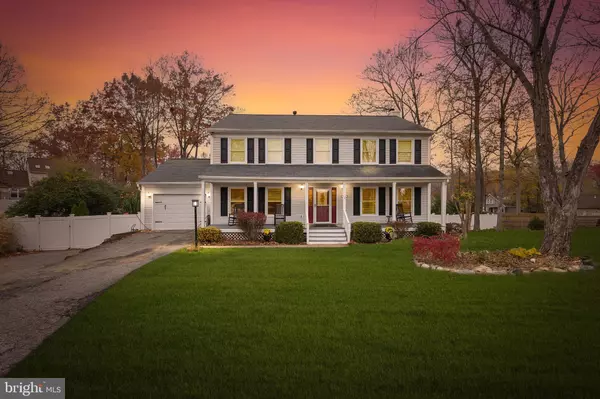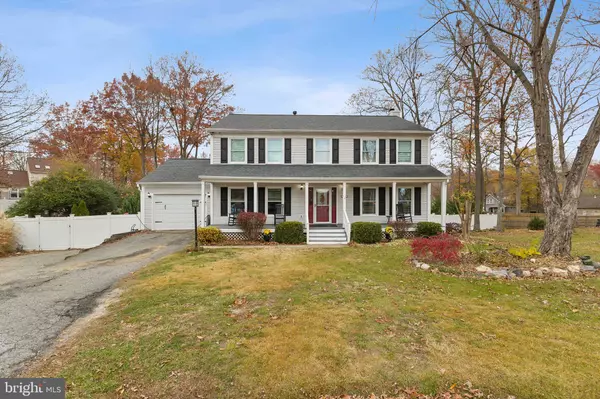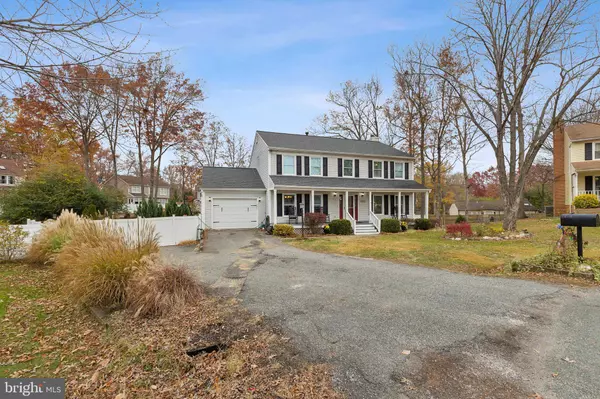10717 LOTUS CT Fredericksburg, VA 22407
UPDATED:
12/30/2024 01:11 AM
Key Details
Property Type Single Family Home
Sub Type Detached
Listing Status Pending
Purchase Type For Sale
Square Footage 3,468 sqft
Price per Sqft $151
Subdivision Leavells Crossing
MLS Listing ID VASP2029436
Style Colonial
Bedrooms 6
Full Baths 3
Half Baths 1
HOA Fees $63/ann
HOA Y/N Y
Abv Grd Liv Area 2,348
Originating Board BRIGHT
Year Built 1987
Annual Tax Amount $2,738
Tax Year 2022
Lot Size 0.530 Acres
Acres 0.53
Property Description
Inside, the main level is designed for versatility and functionality. It features a bright office or flex room, a formal dining area, and a cozy living space with a wood-burning fireplace. The updated kitchen has plenty of room to cook and gather, with modern finishes and a large pantry/mudroom combo to keep everything organized. Upstairs, the spacious primary suite offers a private retreat with its own bath, while three additional bedrooms, a full bath, and a convenient laundry area complete the level.
The fully finished walk-out basement opens up endless possibilities. With a full kitchen, two bedrooms, a full bath, and direct access to the backyard, this space is ideal for an in-law suite, rental income, or an epic guest setup.
Located just minutes from I-95, shopping, dining, medical facilities, historic Fredericksburg, and the VRE, this home is in the perfect spot for both convenience and charm. Don't miss the chance to make this incredible property your own! 1 year Old Republic home warranty included.. WELCOME HOME!
Location
State VA
County Spotsylvania
Zoning R1
Rooms
Basement Full, Fully Finished, Connecting Stairway, Outside Entrance, Rear Entrance, Sump Pump
Interior
Interior Features 2nd Kitchen, Breakfast Area, Ceiling Fan(s), Crown Moldings, Dining Area, Family Room Off Kitchen, Formal/Separate Dining Room, Kitchen - Island, Kitchen - Table Space, Pantry, Primary Bath(s)
Hot Water Natural Gas
Cooling Ceiling Fan(s), Central A/C, Heat Pump(s), Zoned
Fireplaces Number 1
Fireplaces Type Wood
Fireplace Y
Heat Source Electric, Natural Gas
Laundry Upper Floor, Basement, Washer In Unit, Dryer In Unit
Exterior
Exterior Feature Porch(es), Screened
Parking Features Garage - Front Entry, Garage Door Opener, Inside Access
Garage Spaces 1.0
Fence Rear
Pool In Ground
Water Access N
Accessibility None
Porch Porch(es), Screened
Attached Garage 1
Total Parking Spaces 1
Garage Y
Building
Lot Description Front Yard, Landscaping, No Thru Street, Rear Yard, Cul-de-sac
Story 3
Foundation Permanent
Sewer Public Sewer
Water Public
Architectural Style Colonial
Level or Stories 3
Additional Building Above Grade, Below Grade
New Construction N
Schools
Elementary Schools Battlefield
Middle Schools Battlefield
High Schools Courtland
School District Spotsylvania County Public Schools
Others
Senior Community No
Tax ID 23J1-31-
Ownership Fee Simple
SqFt Source Assessor
Special Listing Condition Standard





