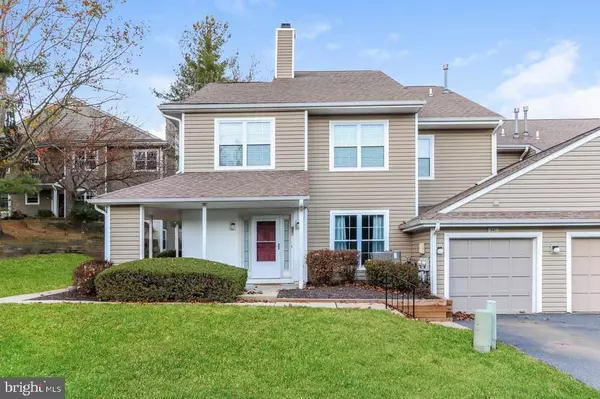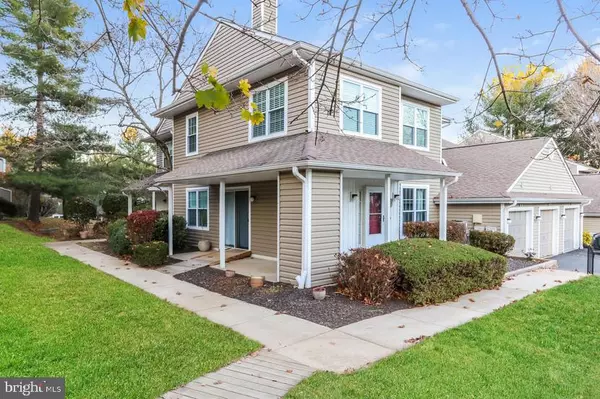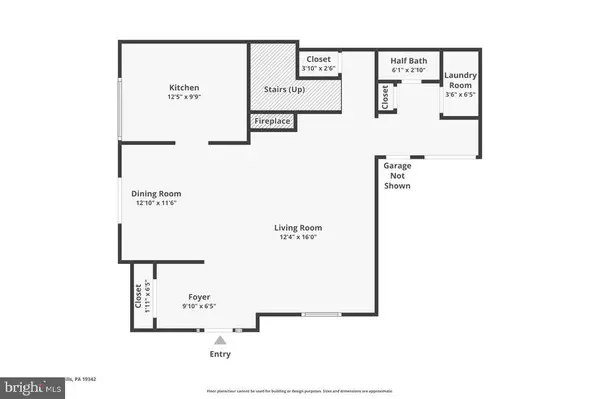347 DANBURY CT #347 Glen Mills, PA 19342
UPDATED:
01/17/2025 01:58 PM
Key Details
Property Type Single Family Home
Sub Type Twin/Semi-Detached
Listing Status Active
Purchase Type For Rent
Square Footage 1,764 sqft
Subdivision Darlington Woods
MLS Listing ID PADE2079838
Style Colonial
Bedrooms 3
Full Baths 2
Half Baths 1
HOA Fees $365/mo
HOA Y/N Y
Abv Grd Liv Area 1,764
Originating Board BRIGHT
Year Built 1990
Lot Size 871 Sqft
Acres 0.02
Lot Dimensions 0.00 x 0.00
Property Description
With access to community amenities like a pool, tennis courts, and a fitness-equipped clubhouse, this home is perfect for modern living! Located near Media and West Chester, with many restaurants, parks, and activities nearby, and within the highly-rated Garnet Valley School District, this rental won't last long — schedule your showing today!
*Please note: Tenants are required to provide proof of renters insurance; application required for all tenants 18years and older.
Location
State PA
County Delaware
Area Chester Heights Boro (10406)
Zoning RES
Interior
Interior Features Bathroom - Tub Shower, Bathroom - Walk-In Shower, Carpet, Ceiling Fan(s), Recessed Lighting, Wood Floors
Hot Water Natural Gas
Heating Forced Air
Cooling Central A/C
Flooring Carpet, Luxury Vinyl Plank
Fireplaces Number 1
Fireplaces Type Non-Functioning
Equipment Built-In Microwave, Dishwasher, Dryer, Refrigerator, Washer, Stainless Steel Appliances
Furnishings No
Fireplace Y
Appliance Built-In Microwave, Dishwasher, Dryer, Refrigerator, Washer, Stainless Steel Appliances
Heat Source Natural Gas
Laundry Washer In Unit, Dryer In Unit
Exterior
Exterior Feature Patio(s)
Parking Features Covered Parking, Inside Access
Garage Spaces 2.0
Utilities Available Electric Available, Natural Gas Available, Phone Available, Water Available, Cable TV Available, Sewer Available
Amenities Available Tennis Courts, Swimming Pool, Club House
Water Access N
Accessibility None
Porch Patio(s)
Attached Garage 1
Total Parking Spaces 2
Garage Y
Building
Story 2
Foundation Concrete Perimeter
Sewer Public Sewer
Water Public
Architectural Style Colonial
Level or Stories 2
Additional Building Above Grade, Below Grade
New Construction N
Schools
School District Garnet Valley
Others
Pets Allowed N
HOA Fee Include Lawn Maintenance,Pool(s),Snow Removal,All Ground Fee,Common Area Maintenance,Ext Bldg Maint,Health Club,Trash
Senior Community No
Tax ID 06-00-00022-94
Ownership Other
SqFt Source Assessor
Miscellaneous Grounds Maintenance,Snow Removal,Pool Maintenance,Recreation Facility,HOA/Condo Fee





