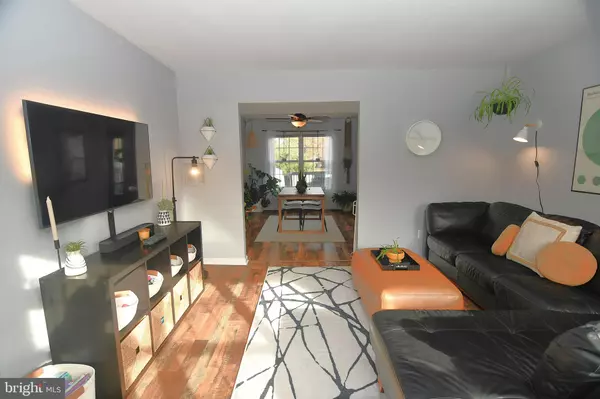23 JENNIFER DR Chalfont, PA 18914
UPDATED:
11/25/2024 11:46 PM
Key Details
Property Type Townhouse
Sub Type Interior Row/Townhouse
Listing Status Under Contract
Purchase Type For Sale
Square Footage 1,440 sqft
Price per Sqft $263
Subdivision Lindenfield
MLS Listing ID PABU2083636
Style Colonial
Bedrooms 3
Full Baths 1
Half Baths 1
HOA Fees $164/mo
HOA Y/N Y
Abv Grd Liv Area 1,440
Originating Board BRIGHT
Year Built 1991
Annual Tax Amount $3,879
Tax Year 2024
Lot Size 2,400 Sqft
Acres 0.06
Lot Dimensions 24.00 x 100.00
Property Description
Location
State PA
County Bucks
Area Chalfont Boro (10107)
Zoning R3
Rooms
Other Rooms Living Room, Dining Room, Primary Bedroom, Bedroom 2, Bedroom 3, Kitchen, Foyer, Bathroom 1
Interior
Interior Features Kitchen - Eat-In, Ceiling Fan(s)
Hot Water Electric
Heating Heat Pump(s), Forced Air
Cooling Central A/C
Inclusions Refrigerator, Washer & Dryer all in "As-Is" condition + Rubbermaid Shed Container in rear yard.
Equipment Oven/Range - Electric, Microwave, Dishwasher, Refrigerator, Washer, Dryer
Fireplace N
Appliance Oven/Range - Electric, Microwave, Dishwasher, Refrigerator, Washer, Dryer
Heat Source Electric
Laundry Upper Floor
Exterior
Exterior Feature Deck(s)
Garage Spaces 2.0
Water Access N
Accessibility None
Porch Deck(s)
Total Parking Spaces 2
Garage N
Building
Story 2
Foundation Slab
Sewer Public Sewer
Water Public
Architectural Style Colonial
Level or Stories 2
Additional Building Above Grade, Below Grade
New Construction N
Schools
School District Central Bucks
Others
HOA Fee Include Common Area Maintenance,Lawn Maintenance,Trash
Senior Community No
Tax ID 07-004-387
Ownership Fee Simple
SqFt Source Assessor
Acceptable Financing Conventional, FHA, VA
Listing Terms Conventional, FHA, VA
Financing Conventional,FHA,VA
Special Listing Condition Standard





