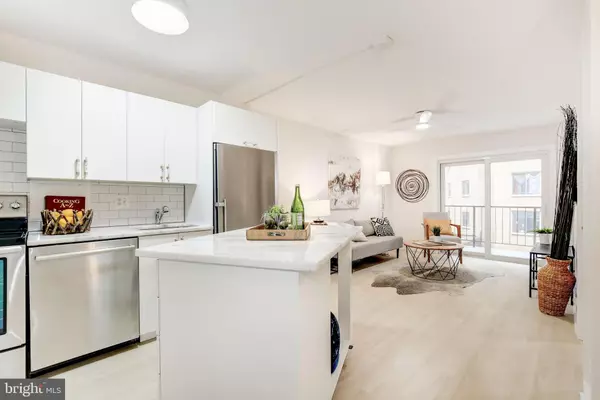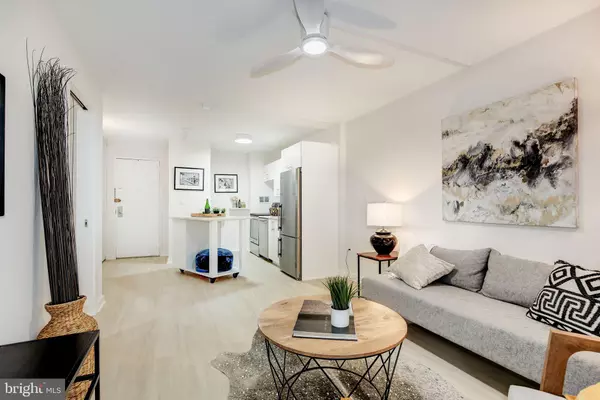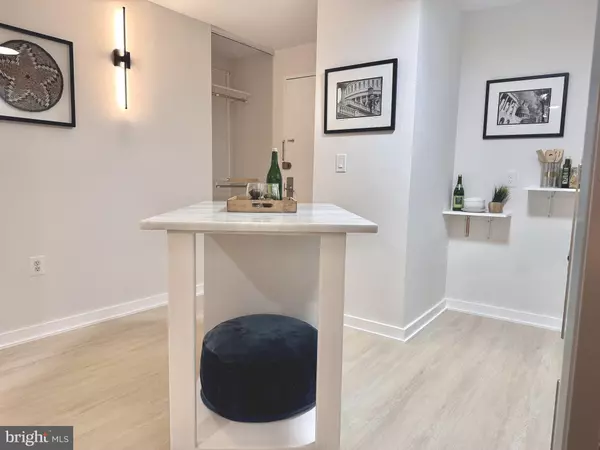1718 P ST NW #215 Washington, DC 20036
UPDATED:
01/16/2025 05:16 AM
Key Details
Property Type Condo
Sub Type Condo/Co-op
Listing Status Under Contract
Purchase Type For Sale
Square Footage 455 sqft
Price per Sqft $813
Subdivision Dupont Circle
MLS Listing ID DCDC2156634
Style Other,Unit/Flat,Contemporary
Bedrooms 1
Full Baths 1
Condo Fees $580/mo
HOA Y/N N
Abv Grd Liv Area 455
Originating Board BRIGHT
Year Built 1968
Annual Tax Amount $695
Tax Year 2024
Property Description
This thoughtfully renovated condo invites you to live in style with a harmonious palette that exudes warmth and sophistication, complemented by a private balcony overlooking the serene, newly renovated common area.
Every detail has been carefully considered to create a space that balances comfort and functionality. The kitchen is a charming multipurpose masterpiece. It provides new and refinished cabinetry with modern gold accents, sleek marble countertops, and premium appliances, including a Liebherr refrigerator. Designed with efficiency in mind, this space maximizes its square footage with smart details, and multipurpose areas. You have all you will need to inspire joy while cooking and/or entertaining. Freshly painted walls, ceilings, and trim add to the polished ambiance, making this a move-in ready home!
The bedroom is a peaceful retreat, complete with motorized window treatment, a generous closet including an upgraded "Elfa" adjustable storage system, and offers enough room for a queen size bed, nightstands, and dresser.
The spa-inspired bathroom has been fully remodeled with stylish octagon ceramic flooring adding historic and distinctive character. A brand-new vanity, modern lighting, all-new fixtures, and timeless subway tile complete the fresh, relaxing and polished design.
This unit's elevation is above an expected 2nd floor, and lives more like a third floor condo. Residents enjoy unparalleled amenities, including a rooftop pool, a spacious rear terrace with BBQ facilities, and friendly 24-hour front desk staff, all within a building designed with contemporary flair and convenience.
This is more than just a home—it's the place to be alive, offering you the best of sophisticated living, surrounded by beauty, happiness, and the vibrant t energy of Dupont Circle. Tour it today to experience it for yourself.
Parking is available but NOT included. There is a separately deeded, and secured garage space available for $40,000, if interested in the space it can be added to your purchase contract and rolled into one mortgage (should you obtain one). ***Otherwise parking is on public streets only, rented spaces in the building (if available) or local parking garages.
Location
State DC
County Washington
Zoning R5D
Rooms
Other Rooms Living Room, Kitchen, Bedroom 1, Bathroom 1
Main Level Bedrooms 1
Interior
Interior Features Bathroom - Tub Shower, Breakfast Area, Ceiling Fan(s), Combination Dining/Living, Dining Area, Entry Level Bedroom, Floor Plan - Open, Family Room Off Kitchen, Flat, Kitchen - Island, Kitchen - Table Space, Recessed Lighting, Upgraded Countertops, Window Treatments, Wood Floors, Other
Hot Water Electric, S/W Changeover, Other
Heating Other
Cooling Ceiling Fan(s), Programmable Thermostat, Other
Flooring Luxury Vinyl Plank, Solid Hardwood, Ceramic Tile
Inclusions Movable Kitchen Island
Equipment Dishwasher, Dual Flush Toilets, Energy Efficient Appliances, ENERGY STAR Refrigerator, ENERGY STAR Dishwasher, ENERGY STAR Freezer, Oven - Single, Oven/Range - Electric, Oven - Self Cleaning, Range Hood, Refrigerator, Stainless Steel Appliances
Furnishings No
Fireplace N
Window Features Energy Efficient,Double Hung,Casement,Replacement,Screens,Sliding,Vinyl Clad
Appliance Dishwasher, Dual Flush Toilets, Energy Efficient Appliances, ENERGY STAR Refrigerator, ENERGY STAR Dishwasher, ENERGY STAR Freezer, Oven - Single, Oven/Range - Electric, Oven - Self Cleaning, Range Hood, Refrigerator, Stainless Steel Appliances
Heat Source Electric
Laundry Common, Shared
Exterior
Exterior Feature Balcony, Breezeway, Brick, Deck(s), Patio(s), Roof, Terrace
Utilities Available Cable TV Available, Phone Available, Other
Amenities Available Concierge, Elevator, Pool - Outdoor
Water Access N
View City, Garden/Lawn, Courtyard, Other
Roof Type Flat
Accessibility 32\"+ wide Doors, Doors - Lever Handle(s), Doors - Recede, No Stairs, Other
Porch Balcony, Breezeway, Brick, Deck(s), Patio(s), Roof, Terrace
Garage N
Building
Lot Description Backs - Open Common Area, Year Round Access
Story 1
Unit Features Mid-Rise 5 - 8 Floors
Sewer Public Sewer
Water Public
Architectural Style Other, Unit/Flat, Contemporary
Level or Stories 1
Additional Building Above Grade, Below Grade
Structure Type Dry Wall,Masonry
New Construction N
Schools
School District District Of Columbia Public Schools
Others
Pets Allowed Y
HOA Fee Include Air Conditioning,Common Area Maintenance,Electricity,Heat,Management,Insurance,Reserve Funds,Sewer,Snow Removal,Trash,Water
Senior Community No
Tax ID 0157//2039
Ownership Condominium
Security Features Surveillance Sys,Monitored,Main Entrance Lock,Intercom,Fire Detection System,Exterior Cameras,Doorman,Desk in Lobby,24 hour security
Acceptable Financing Cash, Conventional, FHA, VA, Other
Horse Property N
Listing Terms Cash, Conventional, FHA, VA, Other
Financing Cash,Conventional,FHA,VA,Other
Special Listing Condition Standard
Pets Allowed Cats OK, Dogs OK





