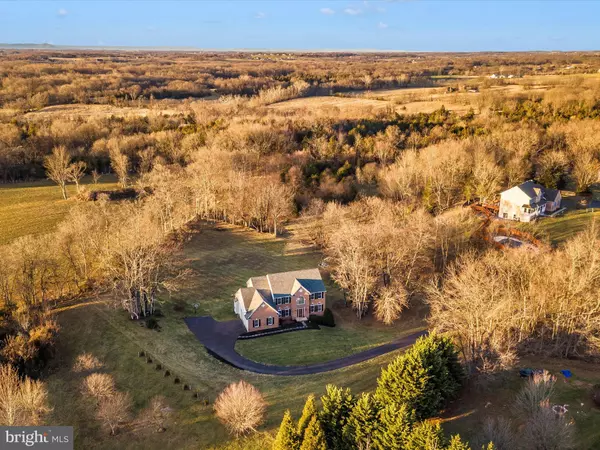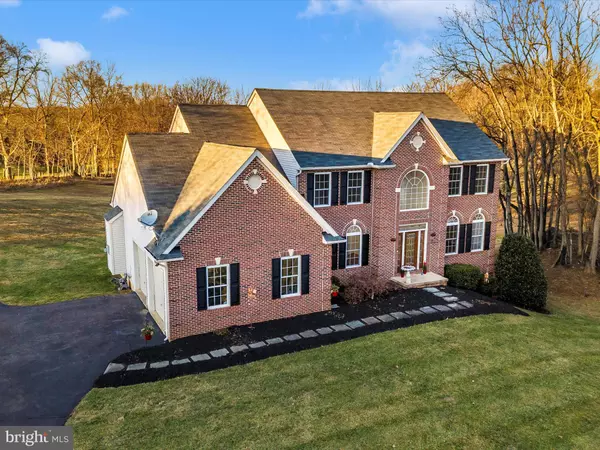6110 MARY ANN CT Boonsboro, MD 21713
UPDATED:
12/31/2024 03:51 PM
Key Details
Property Type Single Family Home
Sub Type Detached
Listing Status Active
Purchase Type For Sale
Square Footage 3,600 sqft
Price per Sqft $220
Subdivision Limekiln Estates
MLS Listing ID MDWA2024278
Style Colonial
Bedrooms 4
Full Baths 2
Half Baths 1
HOA Y/N N
Abv Grd Liv Area 3,600
Originating Board BRIGHT
Year Built 2003
Annual Tax Amount $5,455
Tax Year 2024
Lot Size 5.800 Acres
Acres 5.8
Property Description
Super Interesting Historic Flooks Fissure Cave located on this property. Please see the attached articles for further details about this fascinating piece of history.
Location
State MD
County Washington
Zoning P
Rooms
Other Rooms Living Room, Dining Room, Primary Bedroom, Bedroom 2, Bedroom 3, Bedroom 4, Kitchen, Family Room, Den, Basement, Foyer, Laundry, Bathroom 2, Primary Bathroom
Basement Connecting Stairway, Daylight, Full, Heated, Interior Access, Outside Entrance, Side Entrance, Space For Rooms, Walkout Level, Windows, Poured Concrete
Interior
Interior Features Attic, Bathroom - Soaking Tub, Bathroom - Tub Shower, Bathroom - Walk-In Shower, Breakfast Area, Carpet, Ceiling Fan(s), Chair Railings, Crown Moldings, Dining Area, Family Room Off Kitchen, Floor Plan - Open, Formal/Separate Dining Room, Kitchen - Gourmet, Kitchen - Island, Kitchen - Table Space, Pantry, Primary Bath(s), Recessed Lighting, Store/Office, Upgraded Countertops, Walk-in Closet(s), Water Treat System, Window Treatments, Wood Floors
Hot Water Natural Gas
Heating Heat Pump(s), Programmable Thermostat
Cooling Central A/C, Ceiling Fan(s)
Flooring Ceramic Tile, Hardwood, Luxury Vinyl Plank, Partially Carpeted
Fireplaces Number 1
Fireplaces Type Fireplace - Glass Doors, Heatilator, Mantel(s), Insert, Gas/Propane
Equipment Built-In Microwave, Dryer, Exhaust Fan, Extra Refrigerator/Freezer, Icemaker, Oven/Range - Gas, Refrigerator, Stainless Steel Appliances, Washer, Water Heater, Disposal
Furnishings No
Fireplace Y
Window Features Double Hung,Low-E,Screens,Casement,Sliding,Vinyl Clad
Appliance Built-In Microwave, Dryer, Exhaust Fan, Extra Refrigerator/Freezer, Icemaker, Oven/Range - Gas, Refrigerator, Stainless Steel Appliances, Washer, Water Heater, Disposal
Heat Source Electric
Laundry Main Floor, Dryer In Unit, Washer In Unit
Exterior
Parking Features Garage - Side Entry, Garage Door Opener, Inside Access, Oversized
Garage Spaces 12.0
Water Access N
View Garden/Lawn, Mountain, Pasture, Trees/Woods
Roof Type Composite
Street Surface Black Top
Accessibility None
Road Frontage City/County
Attached Garage 2
Total Parking Spaces 12
Garage Y
Building
Lot Description Backs to Trees, Front Yard, Landscaping, Level, Partly Wooded, Open, Premium, Rear Yard
Story 3
Foundation Concrete Perimeter
Sewer Private Sewer
Water Well
Architectural Style Colonial
Level or Stories 3
Additional Building Above Grade
Structure Type 9'+ Ceilings,2 Story Ceilings,Dry Wall,High
New Construction N
Schools
Elementary Schools Boonsboro
Middle Schools Boonsboro
High Schools Boonsboro Sr
School District Washington County Public Schools
Others
Senior Community No
Tax ID 2219011011
Ownership Fee Simple
SqFt Source Assessor
Security Features Carbon Monoxide Detector(s),Smoke Detector
Horse Property Y
Special Listing Condition Standard





