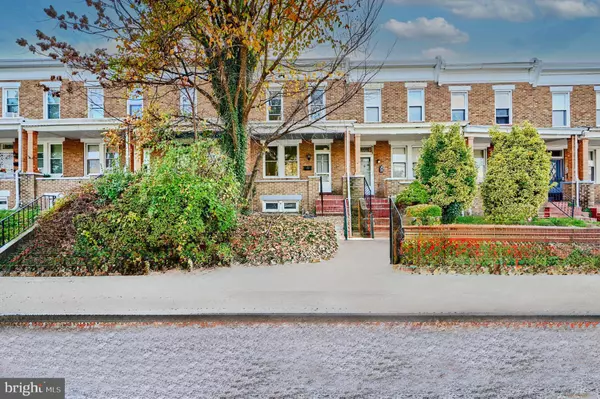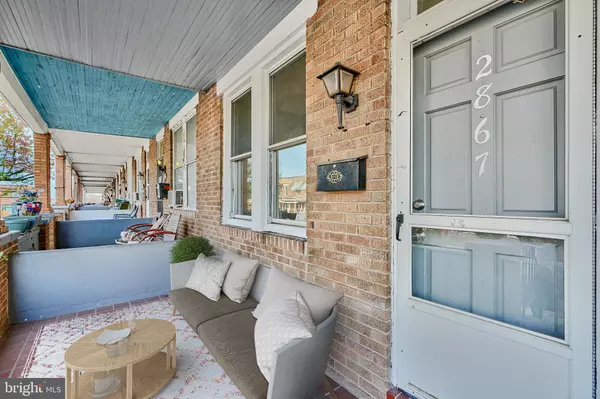2867 PELHAM AVE Baltimore, MD 21213
UPDATED:
01/22/2025 01:42 PM
Key Details
Property Type Townhouse
Sub Type Interior Row/Townhouse
Listing Status Active
Purchase Type For Sale
Square Footage 1,164 sqft
Price per Sqft $124
Subdivision Belair-Edison
MLS Listing ID MDBA2146850
Style Other
Bedrooms 3
Full Baths 1
HOA Y/N N
Abv Grd Liv Area 1,164
Originating Board BRIGHT
Year Built 1927
Annual Tax Amount $2,358
Tax Year 2024
Lot Size 1,444 Sqft
Acres 0.03
Property Description
Location
State MD
County Baltimore City
Zoning R-7
Rooms
Other Rooms Living Room, Dining Room, Primary Bedroom, Bedroom 2, Bedroom 3, Kitchen
Basement Full, Unfinished, Interior Access, Connecting Stairway, Outside Entrance, Rear Entrance, Sump Pump, Walkout Stairs
Interior
Interior Features Kitchen - Table Space, Dining Area, Window Treatments, Floor Plan - Traditional, Bathroom - Soaking Tub, Built-Ins, Ceiling Fan(s)
Hot Water Natural Gas
Heating Forced Air
Cooling Ceiling Fan(s)
Fireplace N
Window Features Double Pane,Screens
Heat Source Natural Gas
Exterior
Exterior Feature Porch(es)
Water Access N
Roof Type Built-Up
Accessibility None
Porch Porch(es)
Garage N
Building
Story 3
Foundation Permanent
Sewer Public Sewer
Water Public
Architectural Style Other
Level or Stories 3
Additional Building Above Grade, Below Grade
Structure Type Plaster Walls,9'+ Ceilings
New Construction N
Schools
School District Baltimore City Public Schools
Others
Senior Community No
Tax ID 0327014151 059
Ownership Fee Simple
SqFt Source Estimated
Special Listing Condition REO (Real Estate Owned)





