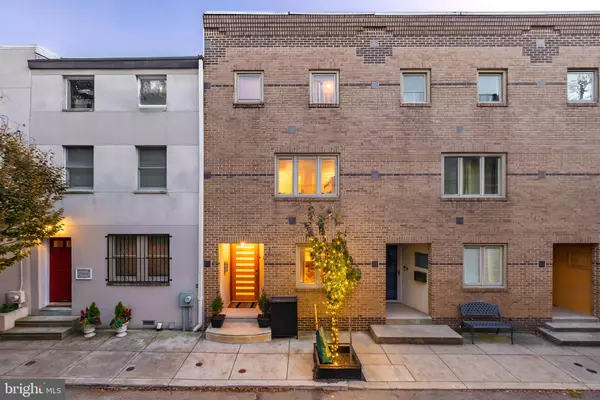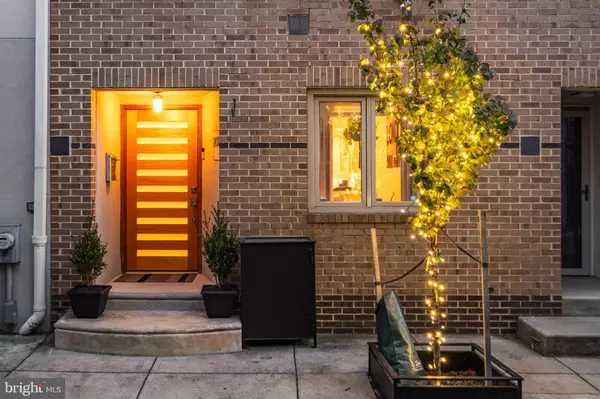2010 NAUDAIN ST Philadelphia, PA 19146
UPDATED:
11/27/2024 11:14 AM
Key Details
Property Type Townhouse
Sub Type Interior Row/Townhouse
Listing Status Pending
Purchase Type For Sale
Square Footage 2,528 sqft
Price per Sqft $543
Subdivision Fitler Square
MLS Listing ID PAPH2420228
Style Contemporary
Bedrooms 3
Full Baths 2
Half Baths 1
HOA Y/N N
Abv Grd Liv Area 2,528
Originating Board BRIGHT
Year Built 1960
Annual Tax Amount $15,110
Tax Year 2024
Lot Size 960 Sqft
Acres 0.02
Lot Dimensions 16.00 x 60.00
Property Description
Location
State PA
County Philadelphia
Area 19146 (19146)
Zoning RSA5
Rooms
Main Level Bedrooms 3
Interior
Hot Water 60+ Gallon Tank
Heating Central
Cooling Central A/C
Fireplaces Number 1
Fireplaces Type Gas/Propane
Fireplace Y
Heat Source Natural Gas
Exterior
Parking Features Covered Parking, Garage Door Opener
Garage Spaces 2.0
Water Access N
Accessibility Other
Attached Garage 1
Total Parking Spaces 2
Garage Y
Building
Story 3
Foundation Block
Sewer Public Sewer
Water Public
Architectural Style Contemporary
Level or Stories 3
Additional Building Above Grade, Below Grade
New Construction N
Schools
Elementary Schools Greenfield
Middle Schools Greenfield
School District The School District Of Philadelphia
Others
Pets Allowed Y
Senior Community No
Tax ID 303041215
Ownership Fee Simple
SqFt Source Assessor
Special Listing Condition Standard
Pets Allowed No Pet Restrictions





