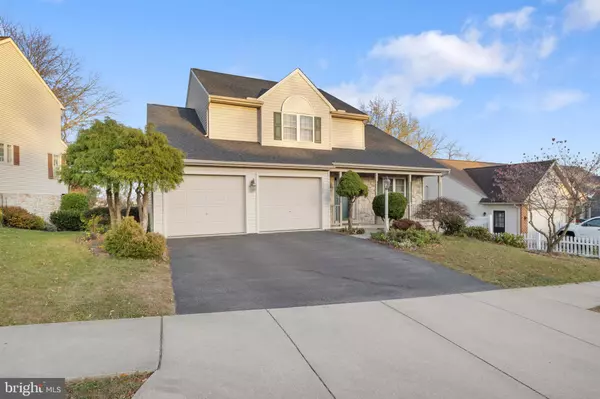1002 HILLSIDE AVE Elizabethtown, PA 17022
UPDATED:
01/08/2025 02:32 PM
Key Details
Property Type Single Family Home
Sub Type Detached
Listing Status Active
Purchase Type For Sale
Square Footage 2,193 sqft
Price per Sqft $196
Subdivision Northbrooke
MLS Listing ID PALA2060566
Style Contemporary
Bedrooms 3
Full Baths 2
Half Baths 1
HOA Y/N N
Abv Grd Liv Area 1,968
Originating Board BRIGHT
Year Built 1998
Annual Tax Amount $7,165
Tax Year 2020
Property Description
Through glass French doors, you'll find a bright and cheerful sunroom with lovely views of the gardens and mature trees. The kitchen is a chef's delight, offering gas cooking, updated appliances, plenty of counter space, and semi-custom cabinetry.
The spacious first-floor primary bedroom features a walk-in closet and a full ensuite bath for your convenience. A laundry room and powder room just off the kitchen complete the main level.
And there's more! Upstairs, you'll find two generously sized bedrooms, a large loft, and another full bathroom. The finished lower level is a bonus, with rough plumbing for a future bathroom and an additional sunroom wired with a 220 plug—perfect for a hot tub, home office, or reading nook.
This home is truly move-in ready, with a BRAND NEW ROOF, gas furnace, central air, and most appliances updated within the past three years. The poured concrete foundation ensures a watertight lower level, while the pristine flooring, neutral paint, and maintenance-free vinyl railings add to the appeal.
Even the storage room is finished! No pets or shoes have been in this home, making it immaculate from top to bottom. All that's left is for you to relax and enjoy your new home!
Location
State PA
County Lancaster
Area Elizabethtown Boro (10525)
Zoning RESIDENTIAL
Rooms
Other Rooms Living Room, Dining Room, Bedroom 2, Bedroom 3, Kitchen, Family Room, Bedroom 1, Sun/Florida Room, Laundry, Loft, Storage Room, Bathroom 1, Bathroom 2, Half Bath
Basement Partial
Main Level Bedrooms 1
Interior
Interior Features Carpet, Ceiling Fan(s), Central Vacuum, Combination Dining/Living, Entry Level Bedroom, Floor Plan - Open, Primary Bath(s)
Hot Water Natural Gas
Heating Forced Air
Cooling Central A/C
Flooring Carpet, Vinyl
Fireplaces Number 1
Fireplaces Type Gas/Propane, Mantel(s), Marble
Equipment Built-In Range, Dishwasher, Disposal, Dryer, Oven - Self Cleaning, Oven/Range - Gas, Range Hood, Refrigerator, Washer, Water Conditioner - Owned
Fireplace Y
Window Features Double Hung,Double Pane,Insulated,Palladian,Screens
Appliance Built-In Range, Dishwasher, Disposal, Dryer, Oven - Self Cleaning, Oven/Range - Gas, Range Hood, Refrigerator, Washer, Water Conditioner - Owned
Heat Source Natural Gas
Laundry Main Floor
Exterior
Parking Features Garage - Front Entry
Garage Spaces 2.0
Water Access N
Roof Type Architectural Shingle
Street Surface Paved
Accessibility None
Road Frontage Boro/Township
Attached Garage 2
Total Parking Spaces 2
Garage Y
Building
Story 2
Foundation Other
Sewer Public Sewer
Water Public
Architectural Style Contemporary
Level or Stories 2
Additional Building Above Grade, Below Grade
Structure Type Dry Wall
New Construction N
Schools
School District Elizabethtown Area
Others
Pets Allowed Y
Senior Community No
Tax ID 250-18006-0-0000
Ownership Other
Acceptable Financing Cash, Conventional, FHA, VA
Listing Terms Cash, Conventional, FHA, VA
Financing Cash,Conventional,FHA,VA
Special Listing Condition Standard
Pets Allowed No Pet Restrictions





