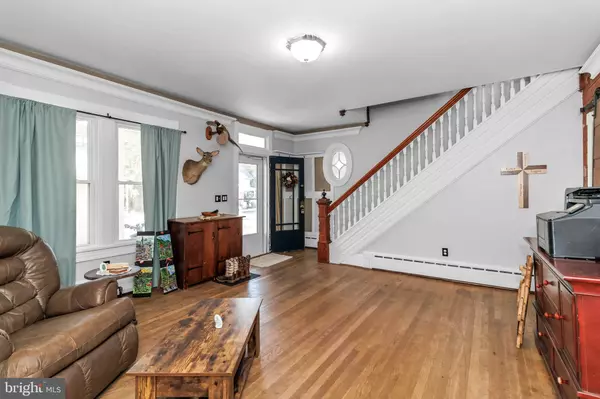326 N MAIN ST Federalsburg, MD 21632
UPDATED:
12/11/2024 01:39 PM
Key Details
Property Type Single Family Home
Sub Type Detached
Listing Status Active
Purchase Type For Sale
Square Footage 1,592 sqft
Price per Sqft $138
Subdivision None Available
MLS Listing ID MDCM2004966
Style Victorian
Bedrooms 3
Full Baths 2
HOA Y/N N
Abv Grd Liv Area 1,592
Originating Board BRIGHT
Year Built 1915
Annual Tax Amount $2,768
Tax Year 2024
Lot Size 0.298 Acres
Acres 0.3
Property Description
Enjoy formal living spaces, a functional kitchen, and a convenient laundry room with an adjoining half bath. Upstairs, you'll find all three bedrooms and a full bath, plus an unfinished walk-up attic with excellent potential for future expansion. Outdoors, a tree-lined backyard provides privacy, complemented by a covered patio and a detached garage. The paved parking area offers convenience for you and visitors. Ideally located near boat ramps and parks, this home offers easy access to outdoor recreation while delivering the charm and warmth you’ve been searching for!
Location
State MD
County Caroline
Zoning R2
Rooms
Other Rooms Living Room, Primary Bedroom, Bedroom 2, Bedroom 3, Kitchen, Den, Laundry, Bathroom 1, Bathroom 2
Interior
Interior Features Attic, Carpet, Ceiling Fan(s), Crown Moldings, Kitchen - Island, Dining Area, Floor Plan - Traditional, Kitchen - Eat-In
Hot Water Electric
Heating Baseboard - Hot Water
Cooling Window Unit(s)
Flooring Carpet, Hardwood, Laminated
Equipment Dishwasher, Disposal, Water Heater - Tankless, Oven/Range - Gas, Refrigerator
Fireplace N
Appliance Dishwasher, Disposal, Water Heater - Tankless, Oven/Range - Gas, Refrigerator
Heat Source Propane - Owned
Laundry Main Floor
Exterior
Parking Features Garage - Front Entry
Garage Spaces 2.0
Water Access N
Roof Type Architectural Shingle
Accessibility None
Total Parking Spaces 2
Garage Y
Building
Story 2
Foundation Block
Sewer Public Sewer
Water Public
Architectural Style Victorian
Level or Stories 2
Additional Building Above Grade, Below Grade
New Construction N
Schools
School District Caroline County Public Schools
Others
Pets Allowed Y
Senior Community No
Tax ID 0605019486
Ownership Fee Simple
SqFt Source Assessor
Acceptable Financing Cash, Conventional
Horse Property N
Listing Terms Cash, Conventional
Financing Cash,Conventional
Special Listing Condition Standard
Pets Allowed No Pet Restrictions





