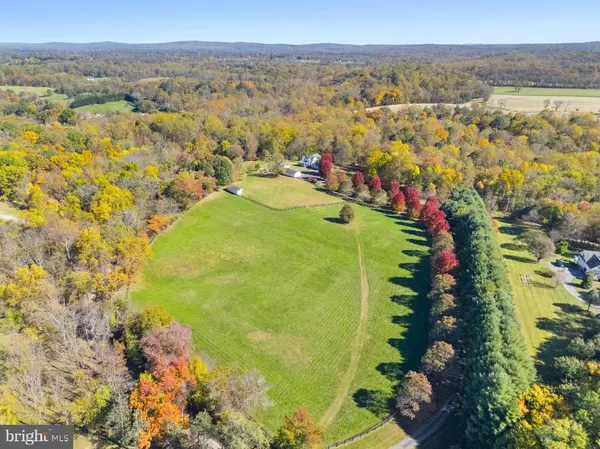20960 BEAVERDAM BRIDGE RD Middleburg, VA 20117
UPDATED:
12/02/2024 01:10 PM
Key Details
Property Type Single Family Home
Sub Type Detached
Listing Status Active
Purchase Type For Sale
Square Footage 3,640 sqft
Price per Sqft $645
Subdivision None Available
MLS Listing ID VALO2082804
Style Cape Cod
Bedrooms 3
Full Baths 3
Half Baths 2
HOA Y/N N
Abv Grd Liv Area 3,640
Originating Board BRIGHT
Year Built 1979
Annual Tax Amount $9,687
Tax Year 2024
Lot Size 37.660 Acres
Acres 37.66
Property Description
The current owners, with backgrounds in building and design have made stunning additions and changes to the original 1979 home. Desiring to maintain the cottage feel, the expansive three-story addition is on the back of the home. Once inside, the home dramatically and seamlessly opens to the new areas, with large windows bringing in wonderful light. The wing to the right features a quiet space for a home office, a ½ bath, a sitting room, and a front porch.
The main body of the home offers spacious rooms which gracefully open into one another, providing space for large gatherings. The finish work is exceptional, including the flooring, trim, built-in cabinetry and the stunning kitchen. This is a chef’s dream kitchen, with beautiful cabinetry, quartz countertops, a large island with seating for 5, a 6-burner gas range, and 3 ovens plus a microwave.
The upper level features the elegant primary bedroom suite, sited perfectly for maximum privacy. This bedroom features a tray ceiling with chandelier, 2 walk-in closets and a spacious bath with soaking tub and walk-in shower. This level also features a second ensuite bedroom and 2 additional bedrooms which share a hall bath.
The lower level is unfinished, offers good ceiling height, and provides French doors to walk-out to the back yard. It houses the mechanical systems of the home and provides wonderful space for storage and potential for finished rooms.
This is a beautiful property with mature groves of trees and plantings, open fields and woodland with trails for walking and riding. In addition to the home, there is a garage, 4 stall barn, run-in shed, and garden shed; these additional structures are being offered in “as is” condition.
Beaverdam Bridge is a private location with convenience to Middleburg, Purcellville and Leesburg. The proximity between Rt. 50 and Rt. 7 makes this an ideal location for those wanting to access Dulles International Airport and Washington, D.C. This property is in Land Use and Sellers will not be responsible for Roll-back taxes.
Location
State VA
County Loudoun
Zoning AR2
Rooms
Other Rooms Living Room, Dining Room, Primary Bedroom, Bedroom 2, Kitchen, Family Room, Basement, Bedroom 1, Laundry, Mud Room, Other, Office, Bathroom 1, Bathroom 2, Primary Bathroom, Half Bath
Basement Full, Unfinished
Interior
Interior Features Water Treat System, Butlers Pantry, Combination Dining/Living, Combination Kitchen/Dining, Floor Plan - Open, Kitchen - Eat-In, Pantry, Wood Floors
Hot Water Electric
Heating Heat Pump(s), Zoned
Cooling Central A/C, Zoned
Flooring Hardwood, Carpet
Fireplaces Number 2
Fireplaces Type Screen
Equipment Built-In Microwave, Washer, Dryer, Disposal, Refrigerator, Oven - Wall, Stove
Fireplace Y
Appliance Built-In Microwave, Washer, Dryer, Disposal, Refrigerator, Oven - Wall, Stove
Heat Source Electric
Laundry Main Floor
Exterior
Exterior Feature Deck(s)
Parking Features Covered Parking, Garage - Side Entry
Garage Spaces 2.0
Fence Wood
Water Access N
View Pasture, Trees/Woods
Roof Type Asphalt,Shingle
Street Surface Black Top
Accessibility None
Porch Deck(s)
Road Frontage Private
Total Parking Spaces 2
Garage Y
Building
Lot Description Additional Lot(s), Backs to Trees, Cleared, Hunting Available, Not In Development, Open, Partly Wooded, Premium, Private, Rural
Story 2
Foundation Concrete Perimeter
Sewer On Site Septic
Water Private
Architectural Style Cape Cod
Level or Stories 2
Additional Building Above Grade, Below Grade
New Construction N
Schools
Elementary Schools Banneker
Middle Schools Blue Ridge
High Schools Loudoun Valley
School District Loudoun County Public Schools
Others
Senior Community No
Tax ID 532352939000
Ownership Fee Simple
SqFt Source Estimated
Acceptable Financing Cash, Conventional
Horse Property Y
Horse Feature Horse Trails, Paddock, Stable(s)
Listing Terms Cash, Conventional
Financing Cash,Conventional
Special Listing Condition Standard





