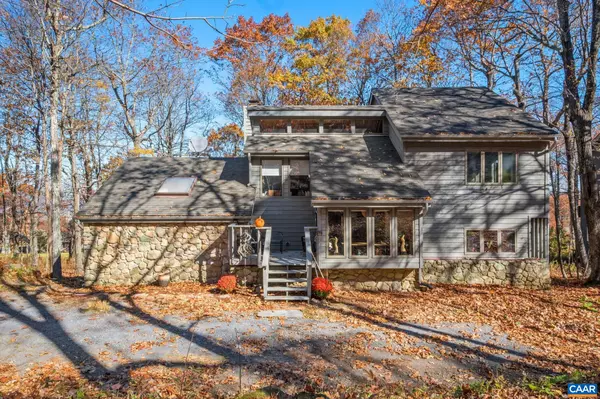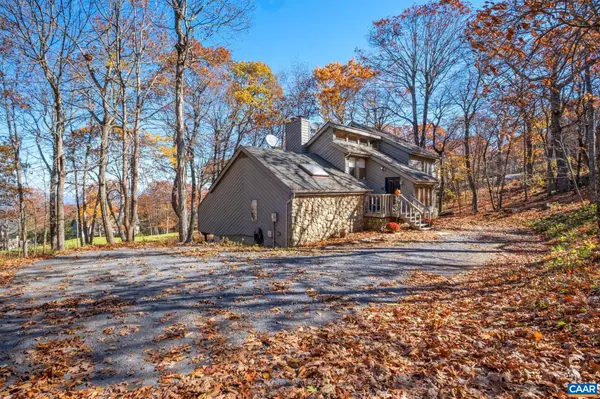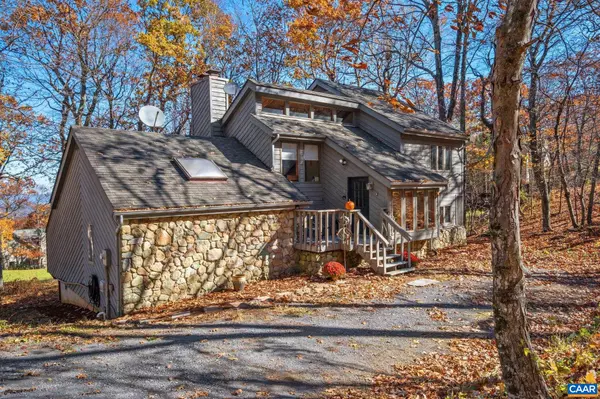119 EAST CATOCTIN DR Wintergreen Resort, VA 22967
UPDATED:
12/07/2024 12:25 AM
Key Details
Property Type Single Family Home
Sub Type Detached
Listing Status Pending
Purchase Type For Sale
Square Footage 1,882 sqft
Price per Sqft $307
Subdivision Unknown
MLS Listing ID 658237
Style Contemporary,Split Foyer
Bedrooms 4
Full Baths 3
HOA Fees $2,170/ann
HOA Y/N Y
Abv Grd Liv Area 1,882
Originating Board CAAR
Year Built 1982
Annual Tax Amount $2,375
Tax Year 2024
Lot Size 0.390 Acres
Acres 0.39
Property Description
Location
State VA
County Nelson
Zoning RPC
Rooms
Other Rooms Dining Room, Kitchen, Great Room, Laundry, Loft, Full Bath, Additional Bedroom
Main Level Bedrooms 2
Interior
Interior Features Entry Level Bedroom, Primary Bath(s)
Heating Baseboard
Cooling None
Flooring Carpet, Ceramic Tile, Hardwood, Laminated
Fireplaces Number 2
Fireplaces Type Gas/Propane, Stone
Inclusions Appliances and items on the list in documents
Equipment Washer/Dryer Stacked, Washer/Dryer Hookups Only
Fireplace Y
Appliance Washer/Dryer Stacked, Washer/Dryer Hookups Only
Heat Source Electric, Propane - Owned
Exterior
Amenities Available Tot Lots/Playground, Security, Tennis Courts, Club House, Community Center, Meeting Room, Picnic Area, Swimming Pool, Jog/Walk Path
View Golf Course, Mountain
Roof Type Composite
Accessibility None
Garage N
Building
Lot Description Trees/Wooded
Story 1.5
Foundation Block, Crawl Space
Sewer Public Sewer
Water Public
Architectural Style Contemporary, Split Foyer
Level or Stories 1.5
Additional Building Above Grade, Below Grade
Structure Type Vaulted Ceilings,Cathedral Ceilings
New Construction N
Schools
Elementary Schools Rockfish
Middle Schools Nelson
High Schools Nelson
School District Nelson County Public Schools
Others
HOA Fee Include Trash,Insurance,Pool(s),Management,Reserve Funds,Road Maintenance
Senior Community No
Ownership Other
Security Features Security System,Security Gate
Special Listing Condition Standard





