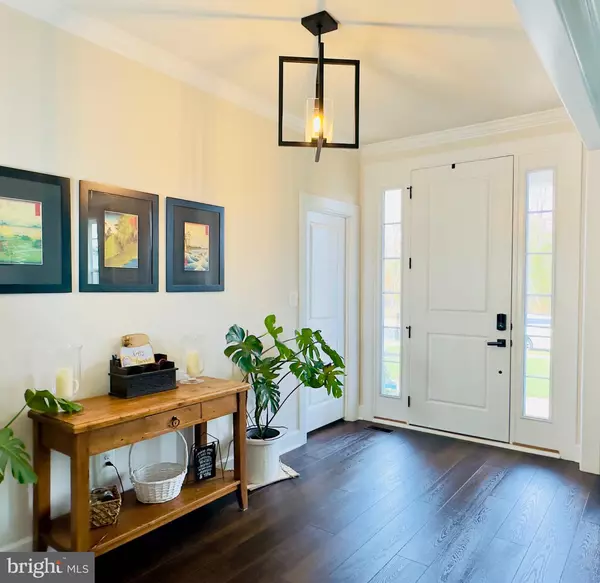7129 CURRIE FARM DR Haymarket, VA 20169
UPDATED:
01/06/2025 01:11 PM
Key Details
Property Type Single Family Home
Sub Type Detached
Listing Status Pending
Purchase Type For Sale
Square Footage 4,816 sqft
Price per Sqft $259
Subdivision Virginia Crossing
MLS Listing ID VAPW2081778
Style Craftsman
Bedrooms 5
Full Baths 4
Half Baths 1
HOA Fees $88/mo
HOA Y/N Y
Abv Grd Liv Area 4,816
Originating Board BRIGHT
Year Built 2021
Annual Tax Amount $11,217
Tax Year 2024
Lot Size 0.577 Acres
Acres 0.58
Property Description
Special features: Built-in surveillance system with cameras and motion sensors. Network rack with wired Ethernet through house. New professional grade water filtration system installed in 2023 for water throughout the entire house.
Location
State VA
County Prince William
Zoning SR1
Rooms
Other Rooms Dining Room, Primary Bedroom, Bedroom 2, Bedroom 3, Bedroom 5, Kitchen, Family Room, Den, Basement, Bedroom 1, In-Law/auPair/Suite, Laundry, Mud Room, Office, Storage Room, Utility Room, Bathroom 1, Bathroom 2, Primary Bathroom, Full Bath, Half Bath
Basement Fully Finished, Improved, Walkout Level, Windows
Interior
Interior Features Floor Plan - Open, Kitchen - Gourmet, Kitchen - Island, Kitchenette, Breakfast Area, Butlers Pantry, Water Treat System, Window Treatments, Store/Office
Hot Water Natural Gas
Heating Central
Cooling Central A/C
Fireplaces Number 1
Fireplaces Type Fireplace - Glass Doors, Gas/Propane, Screen
Inclusions Built-in Surveillance system w/cameras, Security System w/motion sensors, Network Rack w/fully wired Ethernet throughout house, Surround Sound system (built in). Professional grade water filtration system throughout whole house.
Equipment Built-In Microwave, Built-In Range, Dishwasher, Disposal, Dryer, Exhaust Fan, Extra Refrigerator/Freezer, Icemaker, Oven - Double, Oven - Wall, Oven/Range - Gas, Range Hood, Stainless Steel Appliances, Washer
Fireplace Y
Appliance Built-In Microwave, Built-In Range, Dishwasher, Disposal, Dryer, Exhaust Fan, Extra Refrigerator/Freezer, Icemaker, Oven - Double, Oven - Wall, Oven/Range - Gas, Range Hood, Stainless Steel Appliances, Washer
Heat Source Natural Gas
Laundry Upper Floor, Has Laundry, Basement, Hookup
Exterior
Exterior Feature Deck(s)
Parking Features Garage - Side Entry, Garage Door Opener, Inside Access
Garage Spaces 10.0
Amenities Available Tot Lots/Playground
Water Access N
View Garden/Lawn, Trees/Woods, Street
Street Surface Black Top
Accessibility None
Porch Deck(s)
Attached Garage 3
Total Parking Spaces 10
Garage Y
Building
Story 2
Foundation Permanent
Sewer Public Sewer
Water Public
Architectural Style Craftsman
Level or Stories 2
Additional Building Above Grade, Below Grade
New Construction N
Schools
Elementary Schools Haymarket
Middle Schools Ronald Wilson Reagan
School District Prince William County Public Schools
Others
Senior Community No
Tax ID 7297-25-7651
Ownership Fee Simple
SqFt Source Assessor
Security Features Surveillance Sys
Acceptable Financing Cash, Conventional, FHA, Negotiable, VA
Listing Terms Cash, Conventional, FHA, Negotiable, VA
Financing Cash,Conventional,FHA,Negotiable,VA
Special Listing Condition Standard





