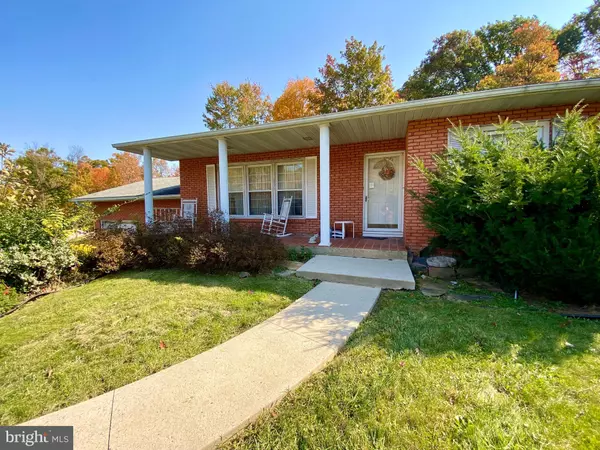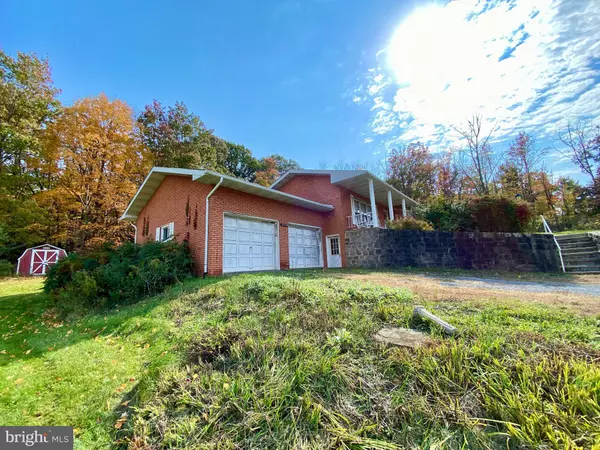12114 VALE SUMMIT Frostburg, MD 21532
UPDATED:
11/24/2024 10:49 PM
Key Details
Property Type Single Family Home
Sub Type Detached
Listing Status Active
Purchase Type For Sale
Square Footage 2,082 sqft
Price per Sqft $93
Subdivision None Available
MLS Listing ID MDAL2010238
Style Raised Ranch/Rambler
Bedrooms 3
Full Baths 2
HOA Y/N N
Abv Grd Liv Area 1,332
Originating Board BRIGHT
Year Built 1965
Annual Tax Amount $1,812
Tax Year 2024
Lot Size 0.920 Acres
Acres 0.92
Property Description
The Main level features: high ceilings, entry way with slate tile and beautiful hardwood floors throughout, 3 big bedrooms, formal living room and formal dining room with beautiful french doors, and tons of natural light. The eat-in kitchen has new Energy efficient wall oven (never used) and lots of cabinets. Big main bathroom with Vanity countertop and great vanity lighting. Wide halls and extra closets.
The basement (Partially finished) ready for the family to expand or large enough for the in-law suite, It boasts huge rooms with lots of potential, a Brick wood burning fireplace, A full bathroom with standup shower, laundry hookups with 2 washers and a dryer that convey, extra closets storage, a large tool bench, a walk out stair entrance and a wired PRO-Tran generator Transfer Switch.
This property has almost an acre of land on 2 deeds, the 2 Bay Garage features 525sf of extra space and garage door openers. There is a detached shed to house your lawn equipment in, a peaceful front porch to drink your coffee in the mornings and large back patio the whole family could enjoy the scenic atmosphere.
The Heat Pump was installed December 2020 which supplies very energy efficient heating and cooling , additional heating source of electric baseboard heaters on the main level, and the Hot water heater replaced about 3 years ago.
By appointment only! Please do not stop at property without an appointment. You may call the selling agent to set up an appointment.
Location
State MD
County Allegany
Area Frostburg - Allegany County (Mdal8)
Zoning RESID
Rooms
Other Rooms Living Room, Dining Room, Bedroom 2, Bedroom 3, Kitchen, Family Room, Foyer, Bedroom 1, Laundry, Other, Storage Room, Bathroom 1, Attic, Full Bath
Basement Connecting Stairway, Full, Partially Finished, Walkout Stairs, Rough Bath Plumb, Space For Rooms, Windows, Workshop, Poured Concrete
Main Level Bedrooms 3
Interior
Interior Features Dining Area, Kitchen - Country, Wood Floors, Bar, Bathroom - Walk-In Shower, Bathroom - Tub Shower, Breakfast Area, Built-Ins, Entry Level Bedroom, Formal/Separate Dining Room, Kitchen - Eat-In, Kitchenette, Walk-in Closet(s), Window Treatments, Efficiency, Attic
Hot Water Electric
Heating Heat Pump(s), Baseboard - Electric
Cooling Central A/C, Heat Pump(s)
Flooring Hardwood
Fireplaces Number 1
Fireplaces Type Brick, Wood, Other
Inclusions Clothes Washer, Clothes Dryer, cooktop, Drapery / Curtain Rods, Freezer in the basement, Garage Openers and Remotes, Satellite Dish, Detached storage Shed, Wall Oven, Water Filter
Equipment Dryer, Exhaust Fan, Oven - Wall, Washer, Water Heater, Cooktop, Energy Efficient Appliances, Freezer, Stove
Fireplace Y
Window Features Double Pane
Appliance Dryer, Exhaust Fan, Oven - Wall, Washer, Water Heater, Cooktop, Energy Efficient Appliances, Freezer, Stove
Heat Source Electric
Laundry Basement
Exterior
Exterior Feature Patio(s), Porch(es)
Parking Features Garage - Front Entry
Garage Spaces 2.0
Water Access N
View Mountain
Roof Type Asphalt
Street Surface Black Top
Accessibility 36\"+ wide Halls, 2+ Access Exits
Porch Patio(s), Porch(es)
Road Frontage City/County
Attached Garage 2
Total Parking Spaces 2
Garage Y
Building
Lot Description Backs to Trees
Story 1
Foundation Other
Sewer Septic Exists
Water Well
Architectural Style Raised Ranch/Rambler
Level or Stories 1
Additional Building Above Grade, Below Grade
Structure Type Dry Wall,Paneled Walls
New Construction N
Schools
Elementary Schools Beall
Middle Schools Mount Savage
High Schools Mountain Ridge
School District Allegany County Public Schools
Others
Senior Community No
Tax ID 0117002163
Ownership Fee Simple
SqFt Source Estimated
Acceptable Financing Conventional, FHA, USDA, VA, Cash
Listing Terms Conventional, FHA, USDA, VA, Cash
Financing Conventional,FHA,USDA,VA,Cash
Special Listing Condition Standard





